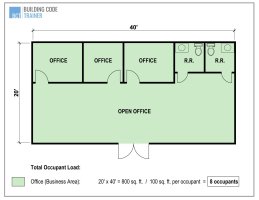[BE] FLOOR AREA, GROSS. The floor area within the inside perimeter of the exterior walls of the building under consideration, exclusive of vent shafts and courts, without deduction for corridors, stairways, ramps, closets, the thickness of interior walls, columns or other features. The floor area of a building, or portion thereof, not provided with surrounding exterior walls shall be the usable area under the horizontal projection of the roof or floor above. The gross floor area shall not include shafts with no openings or interior courts.
Round up for the total OL means of egress sizing
[BE] FLOOR AREA, NET. The actual occupied area not including unoccupied accessory areas such as corridors, stairways, ramps, toilet rooms, mechanical rooms and closets.
Add all occupiable space numbers including fractions then round up for the total OL number.
The larger of the two numbers is the one you should use for means of egress sizing. You do not round up each individual room.
99% of the time the gross floor area will be the larger number.

