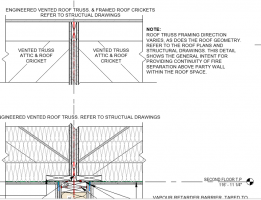So to help settle an argument I'm sharing the below, a developer is pushing this detail for cost reasons clearly. I have multiple problems with it as follows:

Any thoughts?
- Not a ULC test assembly, but using table D 2.3.4 -A as the centre truss is load bearing it would appear that 5/8" type X would be acceptable.
- Unlikely to meet the STC 50 requirement but I find that AHJs never seem to have an issue with this in an Attic space.
- For lot separation I prefer to bring 2 non load bearing trusses up to the u/s of the roof sheathing insulated & fire rated.
- I note that the city of Coortenay in BC does it similar to the way the developer does - https://www.courtenay.ca/assets/Departments/Development~Services/2019 Party Wall Fire Separation.pdf

Any thoughts?
