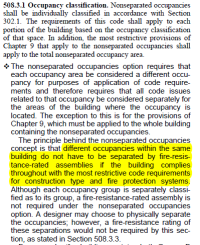In a proposed VB 2 story above grade building with F-1/B occupancies (non-separated and non-sprinklered), is the building limited to 1 story per Table 504.4? The main floor has half F-1, half B and the second story is B only.
Most examples I see have occupancies where separation is called out in Table 508.4, but where separation is not required by the table do you simply say, “since the F-1 is not actually on the second story, it is allowed”?
2021 IBC and thanks for looking.
Most examples I see have occupancies where separation is called out in Table 508.4, but where separation is not required by the table do you simply say, “since the F-1 is not actually on the second story, it is allowed”?
2021 IBC and thanks for looking.

