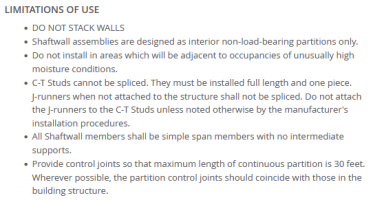TCGConstruction
REGISTERED
I have an upcoming project that the architect wants a CH shaftwall system built against an existing fire wall.
Deck is 19-20' high.
My question:
Can I stack two 10' sections of the CH studs, supporting the joint off of the existing wall or do I need to special order 20' CH studs to span the entire distance?
My supplier thought it was odd when I asked if I could get 20' long CH studs and suggested I just stack two 10' tall sections. USG website says not to stack the shaftwalls, though.
Again, this is not being used to line and actual shaft opening. Architect wants the extra protection between commercial units, the room is being use to store O2 tanks.
Thanks!!!
Deck is 19-20' high.
My question:
Can I stack two 10' sections of the CH studs, supporting the joint off of the existing wall or do I need to special order 20' CH studs to span the entire distance?
My supplier thought it was odd when I asked if I could get 20' long CH studs and suggested I just stack two 10' tall sections. USG website says not to stack the shaftwalls, though.
Again, this is not being used to line and actual shaft opening. Architect wants the extra protection between commercial units, the room is being use to store O2 tanks.
Thanks!!!

