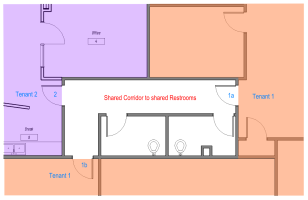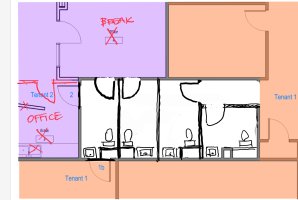benjamin_flight
REGISTERED
Hey folks, I'm working on a commercial business project where there will be two tenants in the same building. The project will be infilling an existing shell space for a new tenant. Tenant #1 owns the building and has had free, unencumbered access to the two restrooms shown. They are leasing space to Tenant #2. As you can see, this will cause issues with access to each others' space. My thought is that each door (1, 2, and 3) will all need card readers and door hardware on timers with alarms. Worst case scenario, someone forgets their card and has to exit the corridor by using the hardware on a timer and setting off an alarm. This corridor is not necessary for egress from any of the tenant spaces.
Any suggestions or ideas? Are card readers and hardware on alarm timers the only way to deal with this situation?

Any suggestions or ideas? Are card readers and hardware on alarm timers the only way to deal with this situation?



