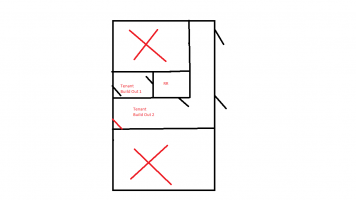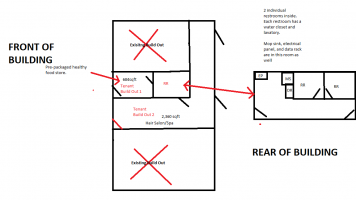RodrigoTheReveiwer
REGISTERED
I am currently reviewing plans for two separate tenant build-outs right next to each other. I made a quick sketch and attached it to this thread. I haven't been able to find anything stating that this cannot be done. I don't see an issue with shared restrooms. However, I see an issue with a second means of egress for "Build Out 1." If "Build Out 2" closes before "Build Out 1", I would assume they would lock the restroom door on their end which would leave "Build Out 1" with only their front door as the only way in and out of the building in case of an emergency.



