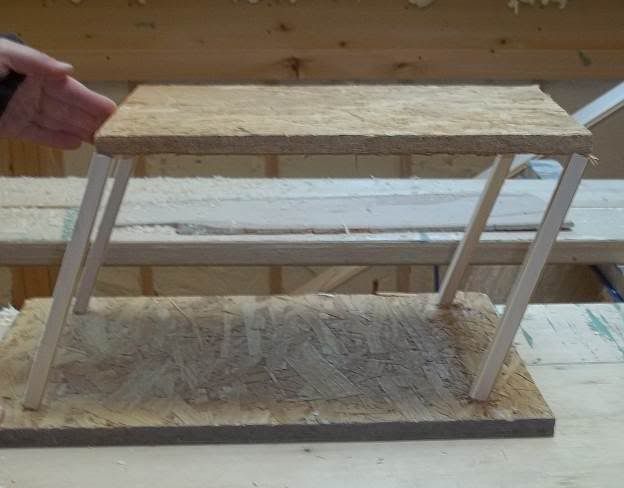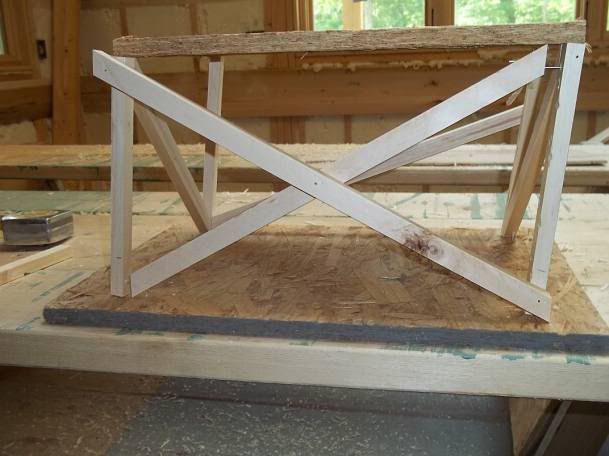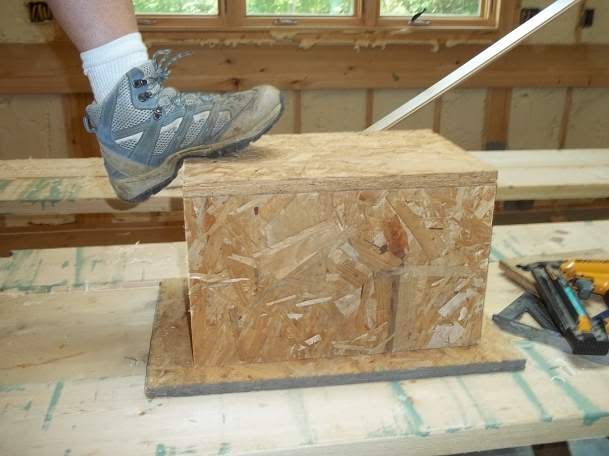joetheinspector
REGISTERED
- Joined
- Jan 1, 2010
- Messages
- 152
A shingle Family dwelling unit has 3 feet cripple walls above the sill plate with the floor level of the house above. During a earth quake the cripple wall tips over (l / __ ).
Would that be called shear collapse or vertical failure?
I am sure where to post this so I am posting it here.
Would that be called shear collapse or vertical failure?
I am sure where to post this so I am posting it here.



