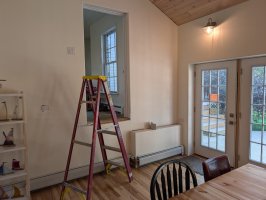bill1952
SAWHORSE
I turned an attached garage into a studio for my wife. It has lots of doors to exterior - 6 - 3 in each previous overhead door opening. House first floor is approx 36" above finished studio floor and has ample means of egress. My wife asked for a ship's ladder. Door at house level swings into house. I understand the rise and run and nosing and railing requirements in R 317.7.12.
Is this permitted by code? I think it is but was surprised to find that.
Secondly, do the same 4" sphere rules apply? The min 5" tread + nosing projection = 8 1/2" don't readily suggest a solid riser. I'm thinking a bar or rod at half of 9" rise for top step - 27" to 36".
Would you require similar for rail?
Thanks.
Is this permitted by code? I think it is but was surprised to find that.
Secondly, do the same 4" sphere rules apply? The min 5" tread + nosing projection = 8 1/2" don't readily suggest a solid riser. I'm thinking a bar or rod at half of 9" rise for top step - 27" to 36".
Would you require similar for rail?
Thanks.

