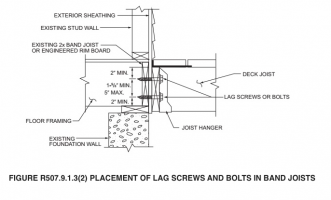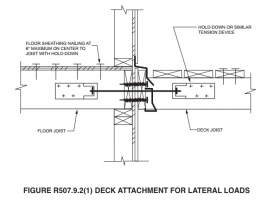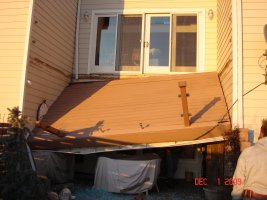jar546
CBO
There is a mention of flashing for exterior decks in R507 but it only mentions minimum thickness and type of material, not that it has to be done or how it must be done. The roofing sections of the code are very good about this. I am surprised that as many revisions in R507 since its birth as a new section did not bring forth this requirement.
There are two figures, one shows what I can assume is flashing and the other figure calls out flashing but does not show it.
I am surprised that one of the major reasons for deck collapses is the failure at the band to ledger connection, most often due to rotting from a lack of flashing is not prominently listed as a requirement in R507. This is why I have always been a fan of the AWC DCA-6 manual which not only stipulates corrosion-resistant flashing but also requires stainless steel connectors for all decks built within 300' of salt water.
At one point Pennsylvania had put together a fantastic deck program based on the AWC DCA-6.


There are two figures, one shows what I can assume is flashing and the other figure calls out flashing but does not show it.
I am surprised that one of the major reasons for deck collapses is the failure at the band to ledger connection, most often due to rotting from a lack of flashing is not prominently listed as a requirement in R507. This is why I have always been a fan of the AWC DCA-6 manual which not only stipulates corrosion-resistant flashing but also requires stainless steel connectors for all decks built within 300' of salt water.
At one point Pennsylvania had put together a fantastic deck program based on the AWC DCA-6.
R507.2.4 Flashing.
Flashing shall be corrosion-resistant metal of nominal thickness not less than 0.019 inch (0.48 mm) or approved nonmetallic material that is compatible with the substrate of the structure and the decking materials.




