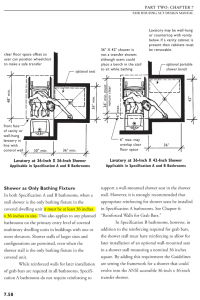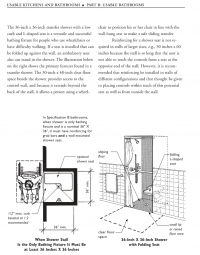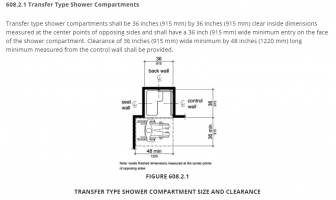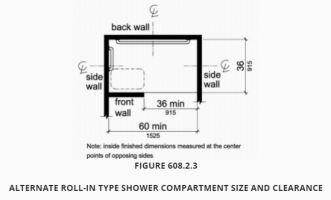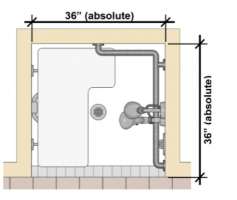The code excerpt below states that a transfer shower compartment requirement shall be 36 x 36, but then says the entrance dimension has to be a minimum of 36". My question is, can the shower compartment be a little larger, say 3'-6" x 3'-6"?
By the way, is there a way to post images into a forum post?
Transfer type shower compartments shall be 36 inches (915 mm) by 36 inches (915 mm) clear inside dimensions measured at the center points of opposing sides and shall have a 36 inch (915 mm) wide minimum entry on the face of the shower compartment. Clearance of 36 inches (915 mm) wide minimum by 48 inches (1220 mm) long minimum measured from the control wall shall be provided.
By the way, is there a way to post images into a forum post?
Transfer type shower compartments shall be 36 inches (915 mm) by 36 inches (915 mm) clear inside dimensions measured at the center points of opposing sides and shall have a 36 inch (915 mm) wide minimum entry on the face of the shower compartment. Clearance of 36 inches (915 mm) wide minimum by 48 inches (1220 mm) long minimum measured from the control wall shall be provided.

