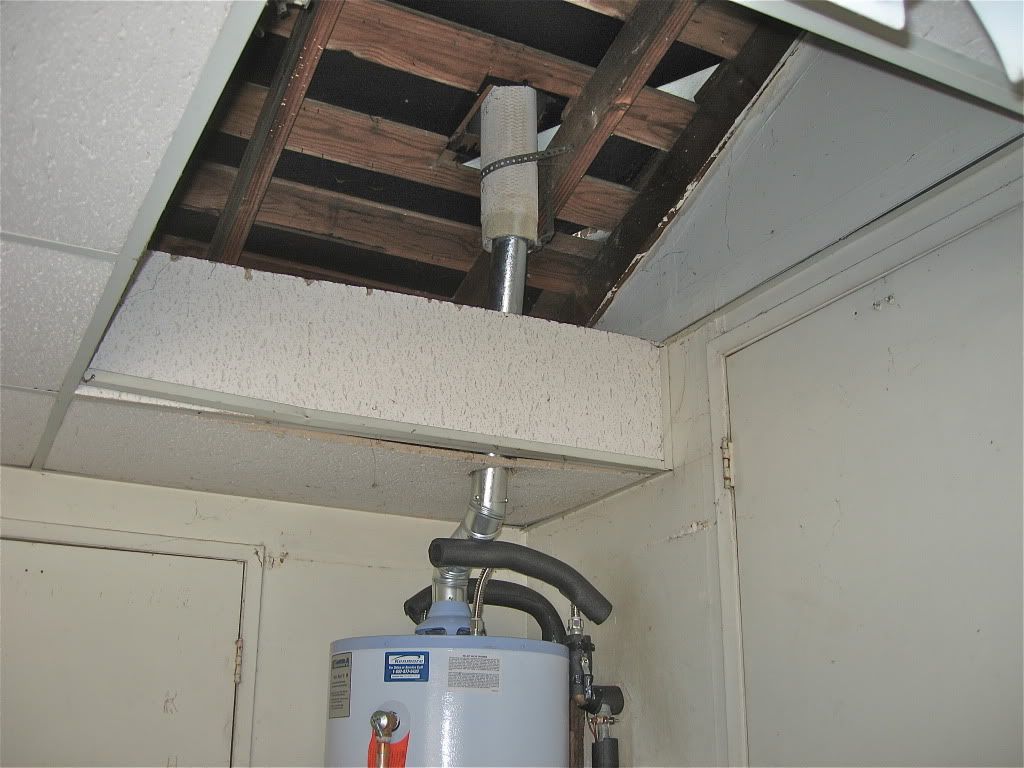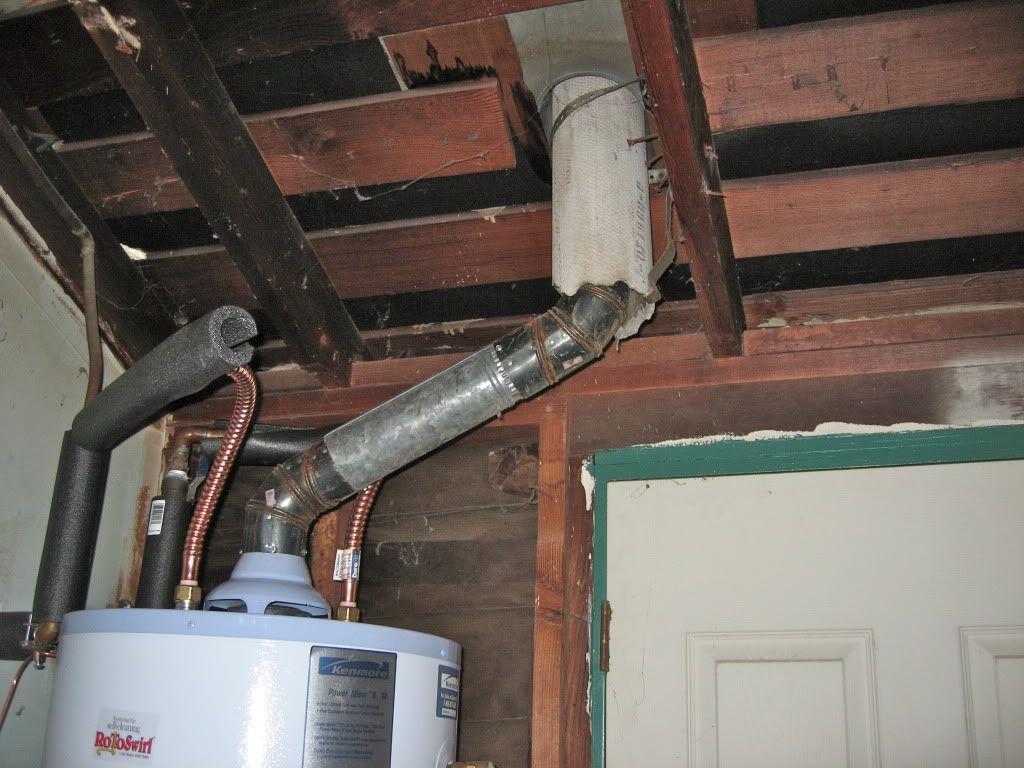ICE
MODERATOR
Would you allow either of these?
The single wall stops a few inches into the Transite.

The single wall is through the Transite and above the roof.

The single wall stops a few inches into the Transite.

The single wall is through the Transite and above the roof.

