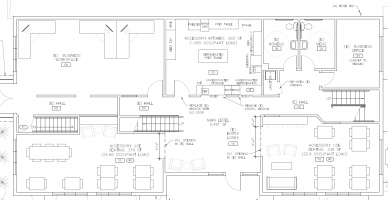Sifu
SAWHORSE
- Joined
- Sep 3, 2011
- Messages
- 3,382
Part one....A confections maker has a small B space (<2500^ft) on a floor of a building. His main use is making candy and selling it wholesale. They propose to take the rest of the floor (about 3000^ft), add a small retail area to sell their candy, add a small kitchen (no cooking) for drink prep, coffee, liquor, beer etc., and two small sitting areas for the people to sit and drink their drinks and eat there candy. They are proposing the retail area and sitting areas as meeting IBC 303.1.2 for small assembly spaces. The combined occupant load of the sitting and retail areas is less than 50. The occupant load of the B space is 9.
My normal use of 303.1.2 is for conference rooms in an office building, allowing them as B occupancies. (I have allowed several small conference rooms to still be considered as a B even though the aggregate is 50 or more based on this language). But I find no code that would prevent this provision from being applied to this condition, thus allowing the occupancy to remain a B, with "accessory" assembly spaces to that B. Am I missing something?
Part two.....If the above scenario is permitted, what would the limitations be? How many such "rooms and spaces" could exist in the occupancy? 303.1.2 only says "the following rooms and spaces", with no aggregate limitation. So could they have six rooms or spaces, each with an occupant load less than 50 and still be a B occupancy? Logic dictates no, language is less definitive. Clearly, you would have a bar with an occupant load of 294 people.....but if each space is less than 49 does it not meet 303.1.2?
To be very clear, we are not talking about mixed use is provided in 508. The proposal explicitly excludes that by the use of 303.1.2 and classifying them all as B. So do not conflate the "accessory" provisions of 508 with this proposal.
Right now I am leaning on 303.1 & 303.1.1 to say that a space used for drinking or assembly is an A2, but that if the space used for the assembly purpose (the aggregate space) exceeds 49 occupants it could no longer be a B occupancy, and revert to an A2. This would allow the proposal with 49 total assembly occupants but stop someone from pushing the envelope (NEVER HAPPEN RIGHT?). Not sure if I should include the B occupants in the A occupants to get to the 49 or not.
Thoughts?
My normal use of 303.1.2 is for conference rooms in an office building, allowing them as B occupancies. (I have allowed several small conference rooms to still be considered as a B even though the aggregate is 50 or more based on this language). But I find no code that would prevent this provision from being applied to this condition, thus allowing the occupancy to remain a B, with "accessory" assembly spaces to that B. Am I missing something?
Part two.....If the above scenario is permitted, what would the limitations be? How many such "rooms and spaces" could exist in the occupancy? 303.1.2 only says "the following rooms and spaces", with no aggregate limitation. So could they have six rooms or spaces, each with an occupant load less than 50 and still be a B occupancy? Logic dictates no, language is less definitive. Clearly, you would have a bar with an occupant load of 294 people.....but if each space is less than 49 does it not meet 303.1.2?
To be very clear, we are not talking about mixed use is provided in 508. The proposal explicitly excludes that by the use of 303.1.2 and classifying them all as B. So do not conflate the "accessory" provisions of 508 with this proposal.
Right now I am leaning on 303.1 & 303.1.1 to say that a space used for drinking or assembly is an A2, but that if the space used for the assembly purpose (the aggregate space) exceeds 49 occupants it could no longer be a B occupancy, and revert to an A2. This would allow the proposal with 49 total assembly occupants but stop someone from pushing the envelope (NEVER HAPPEN RIGHT?). Not sure if I should include the B occupants in the A occupants to get to the 49 or not.
Thoughts?

