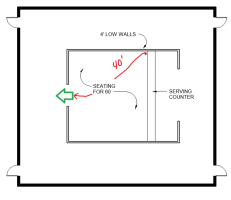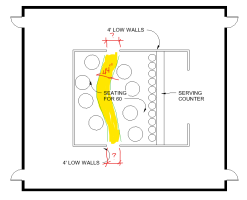Just verifying that I am correct in that a space enclosed by low walls is subject to the requirements of table 1006.2.1 with respect to the number of exits required.
Assuming everything else is compliant, the seating area in the sketch below requires 2 exits, correct? (Assembly occupancy, sprinklered building, mixture of fixed and moveable seating).


Assuming everything else is compliant, the seating area in the sketch below requires 2 exits, correct? (Assembly occupancy, sprinklered building, mixture of fixed and moveable seating).




