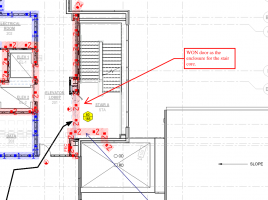Sifu
SAWHORSE
- Joined
- Sep 3, 2011
- Messages
- 3,391
All relevant codes point to this being allowed, but I can't recall ever having one acting as a stair enclosure/opening and want to make sure. This is an exit stair in a 3 story, fully sprinklered type IB building. All levels use a WON door to provide an open stair under normal conditions, automatically closing under alarm conditions to provide a 2-hr enclosure. Most of my uncertainty comes from it being used as an exit access door by occupants needing to get in to the stairs when it closes under alarm conditions.


