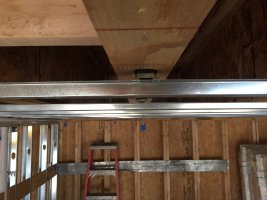steveray
SAWHORSE
Guys,
Same building we have been dealing with and you have seen comments/ questions before. 2003 IBC and 2002 or 2010 NFPA 13 apply (don't think it really matters) 2010 sections referenced I believe...
4 story, wood fame (VA), R2 building, full 13 system. They have omitted sprinklers in the combustible space per 8.15.1.2.6 and NFPA’s interp. (my previous post was about the construction of the metal furred floor/ceiling) Problem is that they didn’t take the fire loading/ water demand of the concealed space into account per 11.2.3.1.4(3)….Which then refers you to 11.2.3.1.4(4) for allowable exceptions.
11.2.3.1.4(4)(j) is very similar to the requirements of 8.15.1.2.6 for allowing the exemption of coverage, but is very specific on ½ gyp board or equivalent for firestopping when exempting from designing the system for those concealed spaces whereas 8.15.1.2.6 says equivalent to the joist web (in this case 7/16 OSB)…..
I believe the FM and I both don’t love this design, so we just want to make sure we have our I’s and T’s in order….
The IBC allows structural sheathing, for fireblocking but at 0.719 inch….not 0.4375 (7/16”)….
718.2.1 Fireblocking materials. Fireblocking shall consist
of the following materials:
1. Two-inch (51 mm) nominal lumber.
2. Two thicknesses of 1-inch (25 mm) nominal lumber
with broken lap joints.
3. One thickness of 0.719-inch (18.3 mm) wood structural
panels with joints backed by 0.719-inch (18.3 mm)
wood structural panels.
4. One thickness of 0.75-inch (19.1 mm) particleboard
with joints backed by 0.75-inch (19 mm) particleboard.
5. One-half-inch (12.7 mm) gypsum board.
Trying to determine if NFPA is looking for fireblocking at 160 cuft. or designer is leaning towards draftstopping. This will decide whether or not they need to fully insulate the 24" deep floor ceiling cavities of a 4 story 80 unit apartment building....
.
Any input?......Did I mention that would be a really expensive change order?
Same building we have been dealing with and you have seen comments/ questions before. 2003 IBC and 2002 or 2010 NFPA 13 apply (don't think it really matters) 2010 sections referenced I believe...
4 story, wood fame (VA), R2 building, full 13 system. They have omitted sprinklers in the combustible space per 8.15.1.2.6 and NFPA’s interp. (my previous post was about the construction of the metal furred floor/ceiling) Problem is that they didn’t take the fire loading/ water demand of the concealed space into account per 11.2.3.1.4(3)….Which then refers you to 11.2.3.1.4(4) for allowable exceptions.
11.2.3.1.4(4)(j) is very similar to the requirements of 8.15.1.2.6 for allowing the exemption of coverage, but is very specific on ½ gyp board or equivalent for firestopping when exempting from designing the system for those concealed spaces whereas 8.15.1.2.6 says equivalent to the joist web (in this case 7/16 OSB)…..
I believe the FM and I both don’t love this design, so we just want to make sure we have our I’s and T’s in order….
The IBC allows structural sheathing, for fireblocking but at 0.719 inch….not 0.4375 (7/16”)….
718.2.1 Fireblocking materials. Fireblocking shall consist
of the following materials:
1. Two-inch (51 mm) nominal lumber.
2. Two thicknesses of 1-inch (25 mm) nominal lumber
with broken lap joints.
3. One thickness of 0.719-inch (18.3 mm) wood structural
panels with joints backed by 0.719-inch (18.3 mm)
wood structural panels.
4. One thickness of 0.75-inch (19.1 mm) particleboard
with joints backed by 0.75-inch (19 mm) particleboard.
5. One-half-inch (12.7 mm) gypsum board.
Trying to determine if NFPA is looking for fireblocking at 160 cuft. or designer is leaning towards draftstopping. This will decide whether or not they need to fully insulate the 24" deep floor ceiling cavities of a 4 story 80 unit apartment building....
.

Any input?......Did I mention that would be a really expensive change order?
