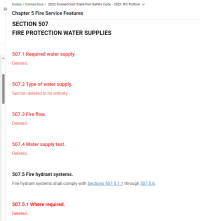Yankee Chronicler
SAWHORSE
We have a pending application under review for a new medical facility. It's not a hospital, but it's a diagnostic clinic associated with a hospital and will include an MRI facility within the building. Type II-B construction, sprinklered.
As is usual (at least around here) the detailed design of the sprinkler system is a deferred submittal. What got my attention is a note on the building construction drawings that the water service for sprinklers will be verified at the time of the sprinkler submittal. This is contrary to anything I've ever encountered until now. While the layout drawings and calculations require time and we don't need them up front to issue a permit, what's the point of issuing a permit for a sprinklered building if there isn't enough water in the street to run the sprinkler system?
Around here we typically defer to the fire marshal's office for review of sprinkler systems, because fire marshals receive training in reviewing sprinkler layouts and calculations from the state, and building officials don't. I ran this question by our deputy fire marshal and he said no problem, they'll review everything when it comes in. Which ignores my concern -- what happens if the building is half finished and they find that there isn't enough pressure and/or volume at the street?
Would you issue the permit without knowing there's sufficient water supply?
As is usual (at least around here) the detailed design of the sprinkler system is a deferred submittal. What got my attention is a note on the building construction drawings that the water service for sprinklers will be verified at the time of the sprinkler submittal. This is contrary to anything I've ever encountered until now. While the layout drawings and calculations require time and we don't need them up front to issue a permit, what's the point of issuing a permit for a sprinklered building if there isn't enough water in the street to run the sprinkler system?
Around here we typically defer to the fire marshal's office for review of sprinkler systems, because fire marshals receive training in reviewing sprinkler layouts and calculations from the state, and building officials don't. I ran this question by our deputy fire marshal and he said no problem, they'll review everything when it comes in. Which ignores my concern -- what happens if the building is half finished and they find that there isn't enough pressure and/or volume at the street?
Would you issue the permit without knowing there's sufficient water supply?

