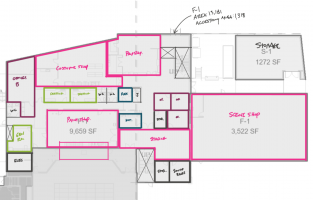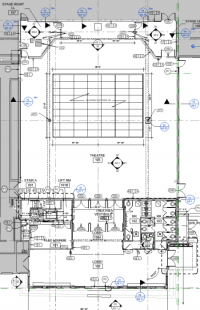We are renovating an existing theater space and are trying to determine what separations we need.
1. Does IBC 410.4 even apply to a renovation?
IEBC 802.1 2015 states: "Alteration of buildings classified as special use and occupancy as described in the International Building Code shall comply with the requirements of Section 801.1 and the scoping provisions of Chapter 1 where applicable." Which we took to mean the renovation didn't need to comply with IBC 410.5 regarding separating the stage from other spaces. In IBC 2018 that statement no longer appears.
2. If #1 is a "yes", does the performance area need to be separated from the lobby with a 1hr separation per 410.4.1?
"The stage shall be separated from dressing rooms, scene docks, property rooms, workshops, storerooms and compartments appurtenant to the stage and other parts of the building by fire barriers constructed in accordance with...."
Is the lobby considered part of the stage area or does it need a separation?
3. For the addition portion of the project what is considered to be a "compartment appurtenant to the stage"?
IBC 410.4.2 states "Dressing rooms, scene docks, property rooms, workshops, storerooms and compartments appurtenant to the stage shall be separated from each other..."
Our addition includes production spaces, dressing rooms etc...which obviously fall under this 1hr separation, but we also have offices, bathrooms, kitchenette, locker rooms, showers etc... Are those okay with no separations?
Thank you in advance.
1. Does IBC 410.4 even apply to a renovation?
IEBC 802.1 2015 states: "Alteration of buildings classified as special use and occupancy as described in the International Building Code shall comply with the requirements of Section 801.1 and the scoping provisions of Chapter 1 where applicable." Which we took to mean the renovation didn't need to comply with IBC 410.5 regarding separating the stage from other spaces. In IBC 2018 that statement no longer appears.
2. If #1 is a "yes", does the performance area need to be separated from the lobby with a 1hr separation per 410.4.1?
"The stage shall be separated from dressing rooms, scene docks, property rooms, workshops, storerooms and compartments appurtenant to the stage and other parts of the building by fire barriers constructed in accordance with...."
Is the lobby considered part of the stage area or does it need a separation?
3. For the addition portion of the project what is considered to be a "compartment appurtenant to the stage"?
IBC 410.4.2 states "Dressing rooms, scene docks, property rooms, workshops, storerooms and compartments appurtenant to the stage shall be separated from each other..."
Our addition includes production spaces, dressing rooms etc...which obviously fall under this 1hr separation, but we also have offices, bathrooms, kitchenette, locker rooms, showers etc... Are those okay with no separations?
Thank you in advance.


