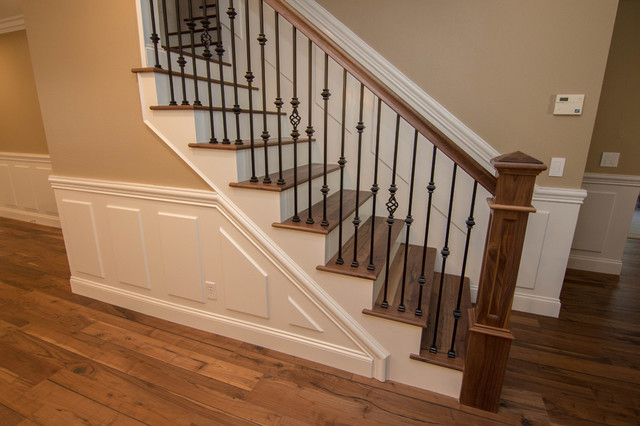massination
REGISTERED
We only have room for exactly 36" wide stair treads. (Building stairs to attic, room we're putting it in is exactly 6 feet wide and we need a 36" walkway beside the stairs). One side of the stairs will be a wall. The other side will be open. If we put a baluster based handrail, obviously the balusters will be set towards the edge of the stair tread. But that technically would make the tread less than 36", since the baluster would be set in a couple inches. But as i understand it, only the area above the handrail needs to be 36" or greater. Is that correct? I think we'd still be code to set the balusters on the 36" wide treads, as long as there is a 31.5" width from the edge of the baluster to the all on the other side of the stairs.
Is this correct? Image below is what I'm picturing, balusters on one side, wall on the other.

Is this correct? Image below is what I'm picturing, balusters on one side, wall on the other.

