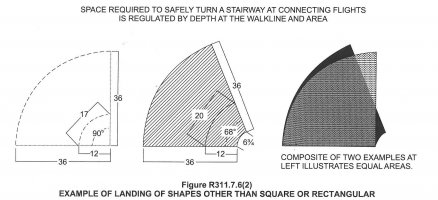Tom Jordan
REGISTERED
Hi all,
I'm working on a new house (Intern Architect for a Boston firm), and had a quick question about landing dimensions @ a stair to the basement. I've gone through the code, but can't find a direct answer to whether this stair works or not (specifically the jog in the landing/its dimensions). Please let me know your thoughts (images attached)
 .
.
Thanks,
Tom
I'm working on a new house (Intern Architect for a Boston firm), and had a quick question about landing dimensions @ a stair to the basement. I've gone through the code, but can't find a direct answer to whether this stair works or not (specifically the jog in the landing/its dimensions). Please let me know your thoughts (images attached)
Thanks,
Tom

