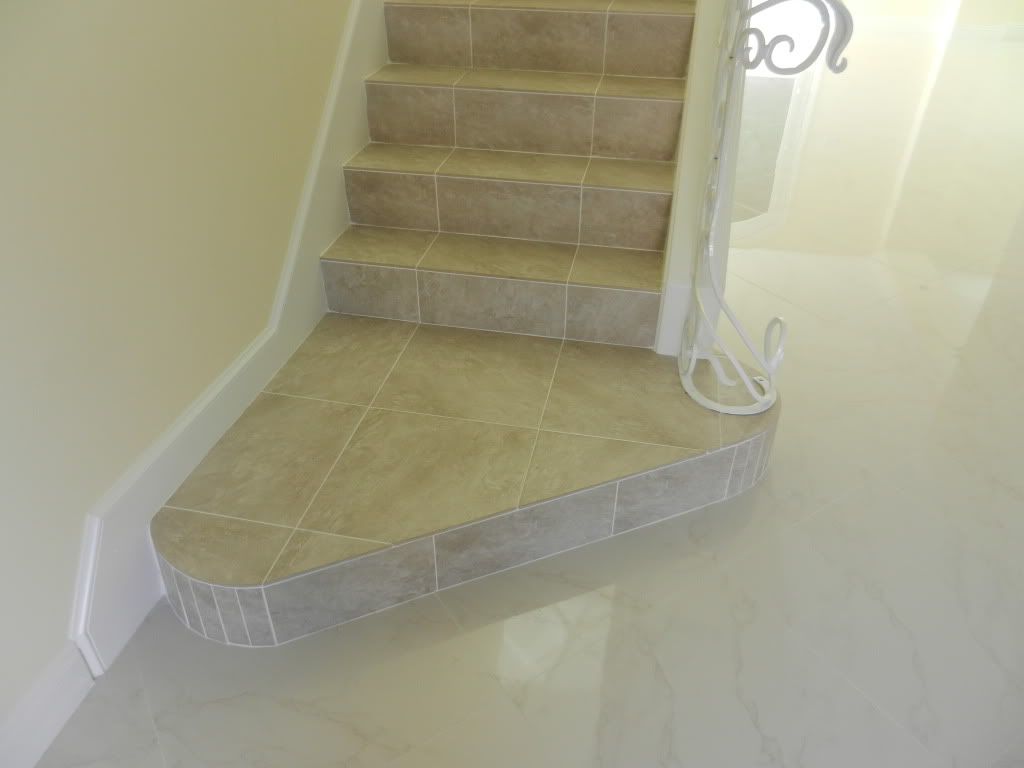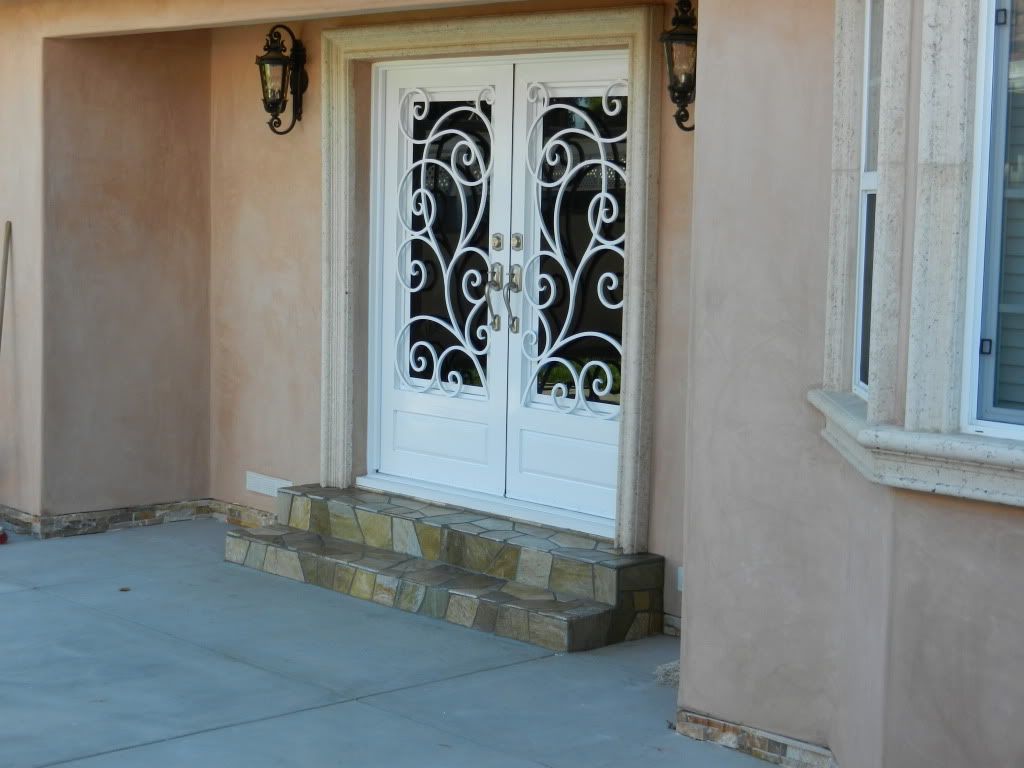The tiles are 18". The entire 2800 sq. ft. is tile. The stairs are tile and slippery. A lot of work went into making this landing. Sure looks odd.


Last edited by a moderator:
Your premier resource for building code knowledge.
This forum remains free to the public thanks to the generous support of our Sawhorse Members and Corporate Sponsors. Their contributions help keep this community thriving and accessible.
Want enhanced access to expert discussions and exclusive features? Learn more about the benefits here.
Ready to upgrade? Log in and upgrade now.

Looking through both the 2006 and 2009 IRCs, I don't see anything that prevents it. Just need to maintain a minimum depth at couple of locations.pete_t said:....I don't see where it would allow the winder to bordered, contained or enclosed with treads on one side and a floor on the other....
Exception 2 under handrail continuity allows volutes and turnouts (which maintains rail height) but I'm not sure it allows a turn-down to replace the handrail on the last tread. In the photo it looks like the handrail ends at the second riser, then drops as it turns out over the winder.tbz said:.....As for the handrail portion, again I am figuring ICE does not have a problem with it, since nothing noted, to me it looks like a turnout, and per the IRC a turnout is permitted over the bottom stair tread (see exceptions)....

I will look into this winder theory. I am never looking for a reason to fail something. I am looking to see if there is a reason that compels me to fail something. A perfect day for me is a day with no corrections. That's usually Saturday and Sunday.tbz said:Well from what I can seeThe lower step is a winder the front edge is not parallel to the other treads.
Thus it is not a landing it is a winder by definition.
However,
If you are looking for a reason to fail it, the tread and riser sizes might not comply, but I am guessing they do since ICE did not mention this.
But,
I believe the IRC-CBC that ICE is using is based on the 2009 IRC for the most part and within that the profiles of the projections on the stair flight treads are required to be uniform within 3/8",
thus from the picture the upper flight after the winder looks to have the 1/2" or more slanted risers, however the riser on the winder to the main floor level looks completely vertical, thus the profiles are not uniform in size and does not comply, a bit nit picky, but by code looks to be the only thing I can spot.
As for the handrail portion, again I am figuring ICE does not have a problem with it, since nothing noted, to me it looks like a turnout, and per the IRC a turnout is permitted over the bottom stair tread (see exceptions)
and a winder tread can be a top or bottom tread.
Tom
Winner, Winner, Steak Dinner ... channeling Dottie the Beagle.rktect 1 said:Its a Winder
Are you seriously arguing that the floor level occurs both above and below the first riser? or are you giving a deadpan demonstration of the illogic behind such an interpretation through reductio ad absurdum?pete_t said:Interesting discussion. My take on this is that it comes down to the definition of "within". The code does not state "as a part of" but "within the same flight of stairs" and if I go to Websters two of the definitions I get are: Definition of WITHIN preposition 1 — used as a function word to indicate enclosure or containment Definition of WITHIN adjective : being inside : enclosed To me those definitions means that the winder is bordered, contained or enclosed on both sides with something and since this section is titled Tread Depth I would read it as there needs to be regular treads before and after the winder(s). I don't see where it would allow the winder to bordered, contained or enclosed with treads on one side and a floor on the other. Then there is the section requiring a floor or landing at the top and bottom of stairs. I am willing to be convinced otherwise though.
IG,iggentleman said:Looking through both the 2006 and 2009 IRCs, I don't see anything that prevents it. Just need to maintain a minimum depth at couple of locations. Exception 2 under handrail continuity allows volutes and turnouts (which maintains rail height) but I'm not sure it allows a turn-down to replace the handrail on the last tread. In the photo it looks like the handrail ends at the second riser, then drops as it turns out over the winder.
But it is hard to tell from the photo.
R311.7.7.1 Height. Handrail height, measured vertically from the sloped plane adjoining the tread nosing, or finish surface of ramp slope, shall be not less than 34 inches (864 mm) and not more than 38 inches (965 mm).
Exceptions:
1. The use of a volute, turnout or starting easing shall be allowed over the lowest tread.
2. When handrail fittings or bendings are used to provide continuous transition between flights, the transition from handrail to guardrail, or used at the start of a flight, the handrail height at the fittings or bendings shall be permitted to exceed the maximum height.
Pete,pete_t said:Interesting discussion.My take on this is that it comes down to the definition of "within". The code does not state "as a part of" but "within the same flight of stairs" and if I go to Websters two of the definitions I get are:
Definition of WITHIN preposition
1 — used as a function word to indicate enclosure or containment
Definition of WITHIN adjective
: being inside : enclosed
To me those definitions means that the winder is bordered, contained or enclosed on both sides with something and since this section is titled Tread Depth I would read it as there needs to be regular treads before and after the winder(s).
I don't see where it would allow the winder to bordered, contained or enclosed with treads on one side and a floor on the other.
Then there is the section requiring a floor or landing at the top and bottom of stairs.
I am willing to be convinced otherwise though.
ICE:ICE said:I will look into this winder theory. I am never looking for a reason to fail something. I am looking to see if there is a reason that compels me to fail something. A perfect day for me is a day with no corrections. That's usually Saturday and Sunday.
1009.7 Curved stairways.Curved stairways with winder treads shall have treads and risers in accordance with Section 1009.3 and the smallest radius shall not be less than twice the required width of the stairway.
Exception: The radius restriction shall not apply to curved stairways for occupancies in Group R-3 and within individual dwelling units in occupancies in Group R-2.
For the life of me I can't figure out why when sites have the room to build a exterior landing outside a door they don't, what did they save $500.00.ICE said:The permit for the house was obtained in 2010 so the IBC applied. The only deficiency is the landing. The owner is upset because this wasn't caught at the framing inspection. I didn't do the framing inspection and from looking at the records, I'm not convinced a framing inspection was done. In as much as the rise from the floor to the landing is identical to the rest of the risers, I would be willing to bet there was a step there and not a landing at the framing inspection. It would be hard to miss this landing at a framing inspection. They also added a fixed island in the kitchen with no receptacle and check out the back door. Too bad it was built per the IBC because the steps would be almost legal under the IRC.

To allow it means only that this stair doesn't need to be ripped out. It doesn't mean that you have to approve every example of crappy construction.ICE said:The definition of a winder is simplistic. There is no change of trajectory which in my opinion, would be part and parcel of a winder. While it is correct that this landing shape fits within the definition of a winder, the same can be said of any four sided polygon. To allow this landing by calling it a winder tread leaves open the possibility of creating treads anywhere within a straight flight with more than a 3/8" variation by calling it a winder tread.
Just this one.brudgers said:To allow it means only that this stair doesn't need to be ripped out. It doesn't mean that you have to approve every example of crappy construction.
Tomtbz said:Pete,It is within,
simply the winder is contained "WITHIN" the bottom riser and the top riser of the flight, the winder portion of the flight as noted by others does not meet a landings requirement and thus is not considered 2 flights just one from the ground level to the second floor.
If you are saying it needs to be contained between walls and one can have a winder stair only between walls, well I do not agree.
