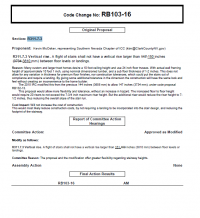Inspector Gift
SAWHORSE
The code permits the "Stairway Walking Surface" to slope up to 2%. (R311.7.7)
One trick that experienced stair builders know is to slope each tread an 1/8 inch, so that the tread nosing is slightly lower than the back of the tread. Assuming the floors or landings are level, by slightly sloping the treads in a flight of stairs with 13 risers, the total rise will have gained an extra 1-1/2 inches. And the inspectors and users will not notice the slope if the treads are 11".
Most of us on this board know that stair riser height is measured from nosing to nosing. However, in actual practice, the building inspectors commonly measure the riser height from the nosing to the tread below, and never catch the 1/8".
One trick that experienced stair builders know is to slope each tread an 1/8 inch, so that the tread nosing is slightly lower than the back of the tread. Assuming the floors or landings are level, by slightly sloping the treads in a flight of stairs with 13 risers, the total rise will have gained an extra 1-1/2 inches. And the inspectors and users will not notice the slope if the treads are 11".
Most of us on this board know that stair riser height is measured from nosing to nosing. However, in actual practice, the building inspectors commonly measure the riser height from the nosing to the tread below, and never catch the 1/8".

