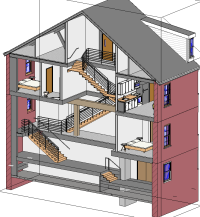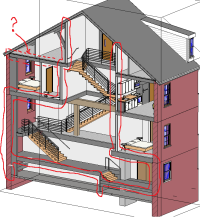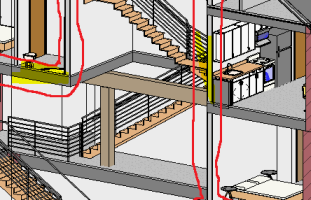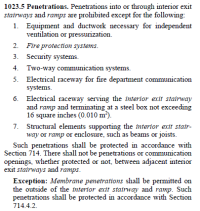Dinheru
REGISTERED
R2 use - 4 floors - 3B construction -
Currently exposed wood beams and columns, 3x14 floor joist. pretty typical warehouse
13R sprinkler, with chapter 420.2/3 and the chapter 708.3/711 requirements this is 1 hour between unit partition and floors.
(I think I can do a 30 min corridor but that's not the issue here.)
Constructing a new stair , and ideally this would be constructed somewhere between my column and beam grid as a continues shaft. but following tread and riser count I need to extend my stair a few grids.
Stair connects 4 floors and requires 2 hour per 1023.2
707.5 Stair is constructed as fire barrier, and needs to extend to deck, not to rated assembly
I'm having primary structural members, column and beams inside my stairway that outside my stair connects several bays into the building.
My stair shape is odd as we are following building outline and existing openings adjacent which means I have framing that I need to cover aswell.
Exposed structural members triggers the 704.1, 704.2, 704.3 and 704.4 requiring me to fire rate columns, beams, joists and their connections even.
These sections aren't really clear on how far to extend this 2 hours through the building. I can wrap everything in the stair that is exposed with a 2 hour drywall and box it out. I believe the essentials is that is protected from both sides.
Since my framing is intertwined do I need to extend this fire rating from my initial barrier, to the floor assembly package, upgrading everything to a 2 hour separation?
It is hard to verbalize. See image attached
Currently exposed wood beams and columns, 3x14 floor joist. pretty typical warehouse
13R sprinkler, with chapter 420.2/3 and the chapter 708.3/711 requirements this is 1 hour between unit partition and floors.
(I think I can do a 30 min corridor but that's not the issue here.)
Constructing a new stair , and ideally this would be constructed somewhere between my column and beam grid as a continues shaft. but following tread and riser count I need to extend my stair a few grids.
Stair connects 4 floors and requires 2 hour per 1023.2
707.5 Stair is constructed as fire barrier, and needs to extend to deck, not to rated assembly
I'm having primary structural members, column and beams inside my stairway that outside my stair connects several bays into the building.
My stair shape is odd as we are following building outline and existing openings adjacent which means I have framing that I need to cover aswell.
Exposed structural members triggers the 704.1, 704.2, 704.3 and 704.4 requiring me to fire rate columns, beams, joists and their connections even.
These sections aren't really clear on how far to extend this 2 hours through the building. I can wrap everything in the stair that is exposed with a 2 hour drywall and box it out. I believe the essentials is that is protected from both sides.
Since my framing is intertwined do I need to extend this fire rating from my initial barrier, to the floor assembly package, upgrading everything to a 2 hour separation?
It is hard to verbalize. See image attached





