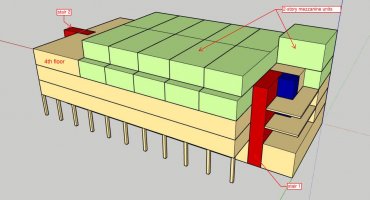nealderidder
Sawhorse
I've got a 4 story (+ 1 mezzanine level) building and I'm trying to determine the vertical extents of my stairs. It's a pretty typical double-loaded apartment building with retail on the ground floor. One interior exit stair at each end.
Some of the 4th story units are double height and have a small mezzanine level. The exterior wall for this mezzanine level is set back from the main exterior wall (wedding cake style). Note I said "some" of the 4th story units.
So what I wind up with is a "main" roof above the 4th floor, then a stepped up area (+50% of the footprint) where the tall mezzanine units are, then back down to the main roof. Throw in a taller tower element at one corner just to make it complicated.
This results in several discrete "roofs" at different levels. The "main" roof above 4th. The higher roof above the mezzanine units and an even higher roof at the tower.
Which roof gets the stair required by CBC 1011.12?
My thought is to have one stair access the main roof level and then provide fixed ladders to go from main roof to mezzanine roof.
Anyone have any experience with this?
Thanks,
Some of the 4th story units are double height and have a small mezzanine level. The exterior wall for this mezzanine level is set back from the main exterior wall (wedding cake style). Note I said "some" of the 4th story units.
So what I wind up with is a "main" roof above the 4th floor, then a stepped up area (+50% of the footprint) where the tall mezzanine units are, then back down to the main roof. Throw in a taller tower element at one corner just to make it complicated.
This results in several discrete "roofs" at different levels. The "main" roof above 4th. The higher roof above the mezzanine units and an even higher roof at the tower.
Which roof gets the stair required by CBC 1011.12?
My thought is to have one stair access the main roof level and then provide fixed ladders to go from main roof to mezzanine roof.
Anyone have any experience with this?
Thanks,

