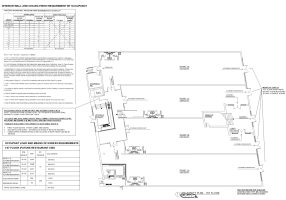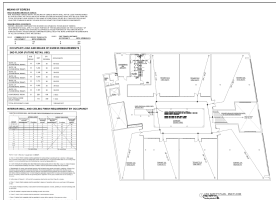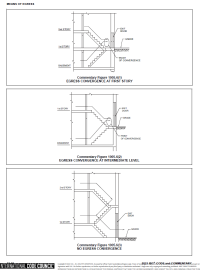I am working on a base building plan for a future retail tenant, which includes two egress stairs and one elevator serving the 2nd floor. I received the following comment:
"The egress width at the base of the rear stairs appears inadequate to support the occupant load from the 2nd floor, as well as the combined occupant loads of tenants 1-A and 1-B. Please demonstrate compliance and provide calculations (2018 VCC 1005.3.2, 1005.6)."
My understanding is that I need to provide 0.2 inches of egress width per occupant if the building is sprinklered. I have designed the 2nd floor for Mercantile use, with a total occupancy load of 319 people, resulting in a required egress width of 63.8 inches.
I have two stairs: one with a width of 5 feet and the other with a width of 9 feet 8 inches. Based on my calculations, it seems that I am 3.8 inches short of the required width. I am wondering if this shortfall could be waived, given that the other stair exceeds the requirement.


"The egress width at the base of the rear stairs appears inadequate to support the occupant load from the 2nd floor, as well as the combined occupant loads of tenants 1-A and 1-B. Please demonstrate compliance and provide calculations (2018 VCC 1005.3.2, 1005.6)."
My understanding is that I need to provide 0.2 inches of egress width per occupant if the building is sprinklered. I have designed the 2nd floor for Mercantile use, with a total occupancy load of 319 people, resulting in a required egress width of 63.8 inches.
I have two stairs: one with a width of 5 feet and the other with a width of 9 feet 8 inches. Based on my calculations, it seems that I am 3.8 inches short of the required width. I am wondering if this shortfall could be waived, given that the other stair exceeds the requirement.




