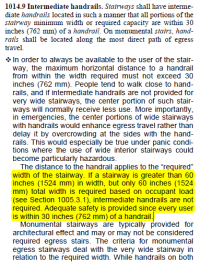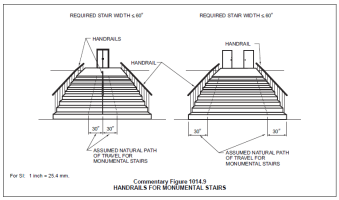Dinheru
REGISTERED
As part of a neightborhood recreational area we are upgrading the baseball field for Little league usage. The baseball home field is along the corner of a road intersection. Baseball field is a few feet below the road line, we'll bring an access to the space through the park.
At the intersection of the roads I'm constructing an announcer booth / press boxes. I am not more than 12 ft in Height , or accessible from bleachers so I will need to be accessible per chapter 11 IBC. The sidewalk mostly remains but will branch off with a small ramp up into the announcers booth.
Roads along 1st and 3rd base slope down away from the press and so does the sidewalk. Not significant, (less than 1:20) but more than 1:48
To accomodate the ADA portion we are constructing leveled platforms along the announcer booth on 1st and 3rd baseline. As we are on grade at the intersection access is provided with either a small ramp , sloped surface or flat, depending on the heights. No issue there.
My viewing area will receive some prefab 3 tier bleachers. The leveled platform is around 15x45 ft in length (and extends along 1st and 3rd baseline as described above)
At the edges, where the sidewalk sloped down I have 1-3 steps , depending on the heihgt i'm constructing the platform at.
Instead of retaining walls, edge protection or guards, or caging I want to extend the stairs for the entire 40-45 ft length along the sidewalk
IBC 1011.5.4.1 allows this with non-unformal riser height
My occupant load will likely be around 60, which should fit between a 30" handrail width, or even my ADA ramp
Looking at 1014.9:
Question: Does this qualify as a monumental stair? it sure has the dimensions, but providing steps to a viewing platform I would not consider monumental
Do I need to install intermediate railing every 5 ft?
Are such stairs in the public realm exempt from the building code requirements?
I am not opposed to install several intermediate railings, but every 5 ft seems excessive in this scenario. I dont think I have a valid case here based on the building code
The AJH does not rely much on plan review or allows much room for communication prior permit submission, and prefers the flag things down at final inspection.
At the intersection of the roads I'm constructing an announcer booth / press boxes. I am not more than 12 ft in Height , or accessible from bleachers so I will need to be accessible per chapter 11 IBC. The sidewalk mostly remains but will branch off with a small ramp up into the announcers booth.
Roads along 1st and 3rd base slope down away from the press and so does the sidewalk. Not significant, (less than 1:20) but more than 1:48
To accomodate the ADA portion we are constructing leveled platforms along the announcer booth on 1st and 3rd baseline. As we are on grade at the intersection access is provided with either a small ramp , sloped surface or flat, depending on the heights. No issue there.
My viewing area will receive some prefab 3 tier bleachers. The leveled platform is around 15x45 ft in length (and extends along 1st and 3rd baseline as described above)
At the edges, where the sidewalk sloped down I have 1-3 steps , depending on the heihgt i'm constructing the platform at.
Instead of retaining walls, edge protection or guards, or caging I want to extend the stairs for the entire 40-45 ft length along the sidewalk
IBC 1011.5.4.1 allows this with non-unformal riser height
My occupant load will likely be around 60, which should fit between a 30" handrail width, or even my ADA ramp
Looking at 1014.9:
Question: Does this qualify as a monumental stair? it sure has the dimensions, but providing steps to a viewing platform I would not consider monumental
Do I need to install intermediate railing every 5 ft?
Are such stairs in the public realm exempt from the building code requirements?
I am not opposed to install several intermediate railings, but every 5 ft seems excessive in this scenario. I dont think I have a valid case here based on the building code
The AJH does not rely much on plan review or allows much room for communication prior permit submission, and prefers the flag things down at final inspection.






