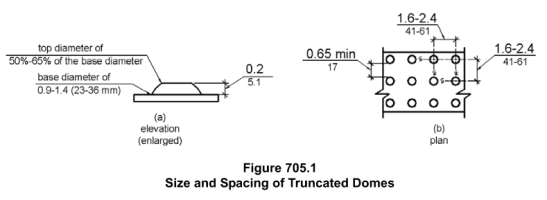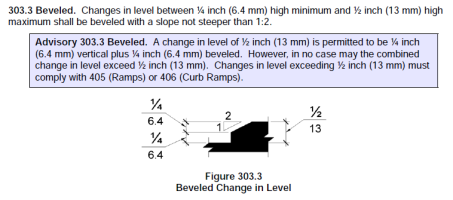arwat23
SAWHORSE
How would designs like stamped concrete work with accessibility? My gut reaction is that the joints would need to be less than 1/2" wide or be less than 1/4" deep, but I'd like to hear others thoughts on this.
Would something similar to this be considered accessible according to the 2010 ADAS / the 2022 CBC?
Would something similar to this be considered accessible according to the 2010 ADAS / the 2022 CBC?







