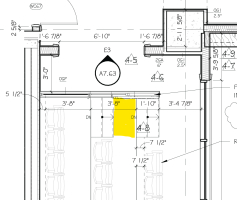MKALLAY
SAWHORSE
I am looking at a condition in an assembly space that raises questions regarding a stepped aisle leading to an upper gallery seating area. The area has three tiers of seats, with a stepped aisle as shown:

Each of the treads on the steps is 11" wide, but note that on the second tier there is a wider segment (highlighted in yellow) corresponding to the level of the access aisleway. Is this permitted? My initial comment to the designer is no, this can't be done, because the surface does not qualify as a landing (insufficient depth in direction of travel), but then it seems it must be seen as another tread, and then 1030.14.2.1 (2021 IBC) requires treads on stepped aisles to have dimensional uniformity. Am I missing something? Is the highlighted portion considered a tread on the stairway, or can it be thought of as something else, e.g. an extension of the access aisleway?

Each of the treads on the steps is 11" wide, but note that on the second tier there is a wider segment (highlighted in yellow) corresponding to the level of the access aisleway. Is this permitted? My initial comment to the designer is no, this can't be done, because the surface does not qualify as a landing (insufficient depth in direction of travel), but then it seems it must be seen as another tread, and then 1030.14.2.1 (2021 IBC) requires treads on stepped aisles to have dimensional uniformity. Am I missing something? Is the highlighted portion considered a tread on the stairway, or can it be thought of as something else, e.g. an extension of the access aisleway?

