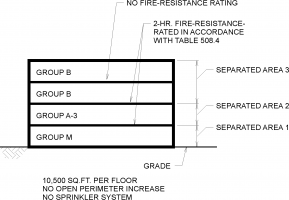Howard
REGISTERED
New to this forum, almost got lost reading through all the posts. I do have a question.
IBC 2009
Type IIB construction
4 story building
Full NFPA 13 provided
M use on first floor & B use on second/third/fourth floors.
M use max height, with fire suppression increase gets you 3 stories.
Would a horizontal separation be required between the M & B uses, to allow the M use in a 4 story building?
IBC 2009
Type IIB construction
4 story building
Full NFPA 13 provided
M use on first floor & B use on second/third/fourth floors.
M use max height, with fire suppression increase gets you 3 stories.
Would a horizontal separation be required between the M & B uses, to allow the M use in a 4 story building?

