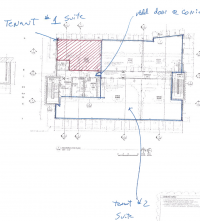Sifu
SAWHORSE
- Joined
- Sep 3, 2011
- Messages
- 3,386
2018 IBC 1006.3.3.1.
1006.3.3.1 Mixed occupancies. Where one exit, or exit
access stairway or ramp providing access to exits at
other stories, is permitted to serve individual stories,
mixed occupancies shall be permitted to be served by
single exits provided each individual occupancy complies
with the applicable requirements of Table
1006.3.3(1) or 1006.3.3(2) for that occupancy. Where
applicable, cumulative occupant loads from adjacent
occupancies shall be considered to be in accordance
with the provisions of Section 1004.1. In each story of a
mixed occupancy building, the maximum number of
occupants served by a single exit shall be such that the
sum of the ratios of the calculated number of occupants
of the space divided by the allowable number of occupants
indicated in Table 1006.3.3(2) for each occupancy
does not exceed one.
I am a little thrown off by this section. Is it saying a story above the first floor could have one exit id each occupant space had < 29 (all B) with access to that exit?
I have had a question posed about a remodel of a two story building, that has two exits, but one of the occupants will only have access to one of them. Here is the scenario:
A two story building contains two occupants. It has a stair on each end of the building. The smaller space has < 30 occupants (20), and has access to one stair on it's side of the building. The larger space has >30 occupants (40), but has sole access to the stair on it's side, plus the one on the other side. So the larger occupant has two compliant MOE's, the smaller only one. The story has two MOE's. Is this permitted?
If I read the section correctly the answer would be no if the story had only one exit. But it has two, so I am thrown. I could swear this exact scenario has been discussed on this forum but I searched and can't find it.
I attached a VERY poor drawing, I can't make out the scale to check distances or actual occupant loads so compliance with other code requirements is assumed for this discussion. Each individual space has the required number of exits. The story has the required number of exits. The access to the exits is in question. I advised that the architect should explore this section and do an analysis based on it, but I'm not sure the concept is sound.
1006.3.3.1 Mixed occupancies. Where one exit, or exit
access stairway or ramp providing access to exits at
other stories, is permitted to serve individual stories,
mixed occupancies shall be permitted to be served by
single exits provided each individual occupancy complies
with the applicable requirements of Table
1006.3.3(1) or 1006.3.3(2) for that occupancy. Where
applicable, cumulative occupant loads from adjacent
occupancies shall be considered to be in accordance
with the provisions of Section 1004.1. In each story of a
mixed occupancy building, the maximum number of
occupants served by a single exit shall be such that the
sum of the ratios of the calculated number of occupants
of the space divided by the allowable number of occupants
indicated in Table 1006.3.3(2) for each occupancy
does not exceed one.
I am a little thrown off by this section. Is it saying a story above the first floor could have one exit id each occupant space had < 29 (all B) with access to that exit?
I have had a question posed about a remodel of a two story building, that has two exits, but one of the occupants will only have access to one of them. Here is the scenario:
A two story building contains two occupants. It has a stair on each end of the building. The smaller space has < 30 occupants (20), and has access to one stair on it's side of the building. The larger space has >30 occupants (40), but has sole access to the stair on it's side, plus the one on the other side. So the larger occupant has two compliant MOE's, the smaller only one. The story has two MOE's. Is this permitted?
If I read the section correctly the answer would be no if the story had only one exit. But it has two, so I am thrown. I could swear this exact scenario has been discussed on this forum but I searched and can't find it.
I attached a VERY poor drawing, I can't make out the scale to check distances or actual occupant loads so compliance with other code requirements is assumed for this discussion. Each individual space has the required number of exits. The story has the required number of exits. The access to the exits is in question. I advised that the architect should explore this section and do an analysis based on it, but I'm not sure the concept is sound.

