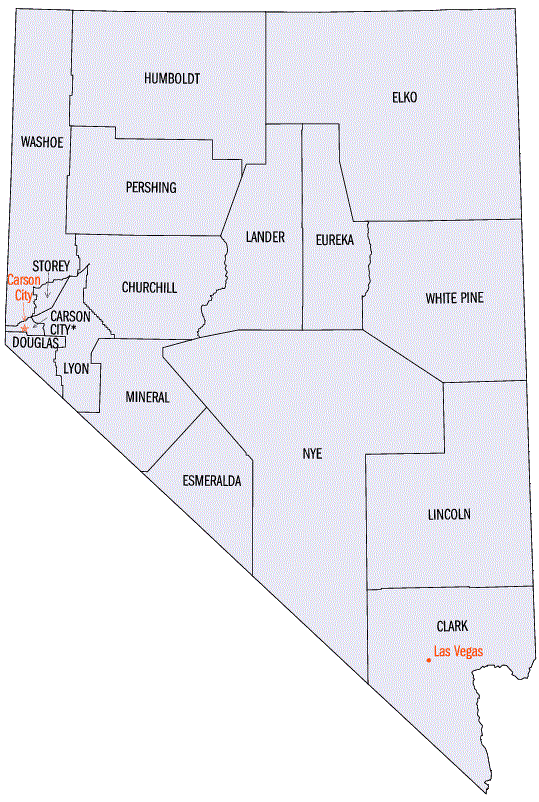I would like to put up workshop building on my property in Pahrump NV. Zoning allows for this, up 10,000sq.ft. Mine is under 3,000, walls 8'.
I cannot find anything online as far as structural requirements goes. Building dept, says that they comply with IBC 2018. I tried finding something online that deals with the structural requirements for accessory buildings and find nothing relevant. I tried calling them and get nothing but conflicting answers that lead me to believe they don't have a clue what's actually in the IBC. Or even understand my questions. One said I need nothing unless walls are over 10'. One said I need "stamped engineering drawings, truss calculations, soil test etc". Clearly, they don't know their jobs and I don't want to go in there unless I know more than they do. Which isn't much.
Furthermore, I am designing this as lightweight steel framed structure and it seems most building departments can't seem to deal with anything that isn't made of 2x4s.
I would like to find the actual requirements for this in black and white so they cannot argue with my slightly unconventional design. I am not an architect or civil engineer but I know enough about engineering to do the relevant calcs given the actual requirements.
I cannot find anything online as far as structural requirements goes. Building dept, says that they comply with IBC 2018. I tried finding something online that deals with the structural requirements for accessory buildings and find nothing relevant. I tried calling them and get nothing but conflicting answers that lead me to believe they don't have a clue what's actually in the IBC. Or even understand my questions. One said I need nothing unless walls are over 10'. One said I need "stamped engineering drawings, truss calculations, soil test etc". Clearly, they don't know their jobs and I don't want to go in there unless I know more than they do. Which isn't much.
Furthermore, I am designing this as lightweight steel framed structure and it seems most building departments can't seem to deal with anything that isn't made of 2x4s.
I would like to find the actual requirements for this in black and white so they cannot argue with my slightly unconventional design. I am not an architect or civil engineer but I know enough about engineering to do the relevant calcs given the actual requirements.

