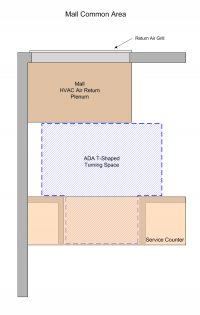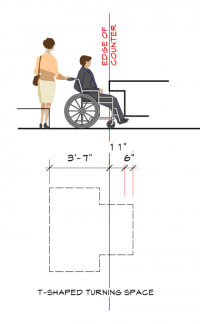Michael.L
REGISTERED
I am planning the floor layout for our small shop. The service counter has a section of limited space in front due to the presence of an HVAC return air plenum for the shopping mall common area; this plenum protrudes into our leased space, rising 25" up from the floor. To comply with accessibility requirements, I plan to create a T-shaped turning space where the base of the T extends into a clear space under the counter. I intend to allow 37" (36" required + 1" extra) of floor space between the face of the plenum and the service counter. The clear space under my counter is at least 27-3/4" continuous from the front to the back. Refer to the following illustration:

However, an architect advised me that the base of the T can only extend 17" (6" toe + 11" knee) under the counter, and thus I must allow a minimum of 43" between the plenum and the counter. He sent me this diagram, taken from some code reference (I have yet to hear back from him on the source), to illustrate:

But my reading of the ADA code requirements does not agree with the interpretation depicted in the diagram. As I read it, the 6" of toe space and 11" of knee space are listed in the ADA Standards as minimums, not maximums. I'll quoting below the relevant sections extracted from the DOJ's "2010 ADA Standards for Accessible Design" with the applicable requirements highlighted. My comments follow the quoted material.
=================================================================================
304 Turning Space
304.1 General. Turning space shall comply with 304.
304.3 Size. Turning space shall comply with 304.3.1 or 304.3.2.
304.3.2 T-Shaped Space. The turning space shall be a T-shaped space within a 60 inch (1525 mm) square minimum with arms and base 36 inches (915 mm) wide minimum. Each arm of the T shall be clear of obstructions 12 inches (305 mm) minimum in each direction and the base shall be clear of obstructions 24 inches (610 mm) minimum. The space shall be permitted to include knee and toe clearance complying with 306 only at the end of either the base or one arm.

305.4 Knee and Toe Clearance. Unless otherwise specified, clear floor or ground space shall be permitted to include knee and toe clearance complying with 306.
306 Knee and Toe Clearance
306.1 General. Where space beneath an element is included as part of clear floor or ground space or turning space, the space shall comply with 306. Additional space shall not be prohibited beneath an element but shall not be considered as part of the clear floor or ground space or turning space.
306.2 Toe Clearance.
306.2.1 General. Space under an element between the finish floor or ground and 9 inches (230 mm) above the finish floor or ground shall be considered toe clearance and shall comply with 306.2.
306.2.2 Maximum Depth. Toe clearance shall extend 25 inches (635 mm) maximum under an element.
306.2.3 Minimum Required Depth. Where toe clearance is required at an element as part of a clear floor space, the toe clearance shall extend 17 inches (430 mm) minimum under the element.
306.2.4 Additional Clearance. Space extending greater than 6 inches (150 mm) beyond the available knee clearance at 9 inches (230 mm) above the finish floor or ground shall not be considered toe clearance.
306.2.5 Width. Toe clearance shall be 30 inches (760 mm) wide minimum.

306.3 Knee Clearance.
306.3.1 General. Space under an element between 9 inches (230 mm) and 27 inches (685 mm) above the finish floor or ground shall be considered knee clearance and shall comply with 306.3.
306.3.2 Maximum Depth. Knee clearance shall extend 25 inches (635 mm) maximum under an element at 9 inches (230 mm) above the finish floor or ground.
306.3.3 Minimum Required Depth. Where knee clearance is required under an element as part of a clear floor space, the knee clearance shall be 11 inches (280 mm) deep minimum at 9 inches (230 mm) above the finish floor or ground, and 8 inches (205 mm) deep minimum at 27 inches (685 mm) above the finish floor or ground.
306.3.4 Clearance Reduction. Between 9 inches (230 mm) and 27 inches (685 mm) above the finish floor or ground, the knee clearance shall be permitted to reduce at a rate of 1 inch (25 mm) in depth for each 6 inches (150 mm) in height.
306.3.5 Width. Knee clearance shall be 30 inches (760 mm) wide minimum.

=================================================================================
My comments:
Note that the 11" of knee space under the counter in the diagram provided by the architect appears to come from section 306.3.3. But that is a minimum dimension (to ensure the knees can fit fully under the counter). The only maximum depth dimensions I can find are 25" for toe clearance (306.2.2) and 25" for knee clearance (306.3.2). It's my understanding that these maximums are intended to prevent the person in the wheelchair from being too far away from whatever he/she may be trying to reach above the obstruction. In any case, the base of the T-shaped turning space is 24" so it should fit entirely within the 25" maximum depth requirements.
I'd appreciate feedback on this as I want to make sure my interpretation of the code is not in error.

However, an architect advised me that the base of the T can only extend 17" (6" toe + 11" knee) under the counter, and thus I must allow a minimum of 43" between the plenum and the counter. He sent me this diagram, taken from some code reference (I have yet to hear back from him on the source), to illustrate:

But my reading of the ADA code requirements does not agree with the interpretation depicted in the diagram. As I read it, the 6" of toe space and 11" of knee space are listed in the ADA Standards as minimums, not maximums. I'll quoting below the relevant sections extracted from the DOJ's "2010 ADA Standards for Accessible Design" with the applicable requirements highlighted. My comments follow the quoted material.
=================================================================================
304 Turning Space
304.1 General. Turning space shall comply with 304.
304.3 Size. Turning space shall comply with 304.3.1 or 304.3.2.
304.3.2 T-Shaped Space. The turning space shall be a T-shaped space within a 60 inch (1525 mm) square minimum with arms and base 36 inches (915 mm) wide minimum. Each arm of the T shall be clear of obstructions 12 inches (305 mm) minimum in each direction and the base shall be clear of obstructions 24 inches (610 mm) minimum. The space shall be permitted to include knee and toe clearance complying with 306 only at the end of either the base or one arm.

Figure 304.3.2 T-Shaped Turning Space
305.4 Knee and Toe Clearance. Unless otherwise specified, clear floor or ground space shall be permitted to include knee and toe clearance complying with 306.
306 Knee and Toe Clearance
306.1 General. Where space beneath an element is included as part of clear floor or ground space or turning space, the space shall comply with 306. Additional space shall not be prohibited beneath an element but shall not be considered as part of the clear floor or ground space or turning space.
306.2 Toe Clearance.
306.2.1 General. Space under an element between the finish floor or ground and 9 inches (230 mm) above the finish floor or ground shall be considered toe clearance and shall comply with 306.2.
306.2.2 Maximum Depth. Toe clearance shall extend 25 inches (635 mm) maximum under an element.
306.2.3 Minimum Required Depth. Where toe clearance is required at an element as part of a clear floor space, the toe clearance shall extend 17 inches (430 mm) minimum under the element.
306.2.4 Additional Clearance. Space extending greater than 6 inches (150 mm) beyond the available knee clearance at 9 inches (230 mm) above the finish floor or ground shall not be considered toe clearance.
306.2.5 Width. Toe clearance shall be 30 inches (760 mm) wide minimum.

Figure 306.2 Toe Clearance
306.3 Knee Clearance.
306.3.1 General. Space under an element between 9 inches (230 mm) and 27 inches (685 mm) above the finish floor or ground shall be considered knee clearance and shall comply with 306.3.
306.3.2 Maximum Depth. Knee clearance shall extend 25 inches (635 mm) maximum under an element at 9 inches (230 mm) above the finish floor or ground.
306.3.3 Minimum Required Depth. Where knee clearance is required under an element as part of a clear floor space, the knee clearance shall be 11 inches (280 mm) deep minimum at 9 inches (230 mm) above the finish floor or ground, and 8 inches (205 mm) deep minimum at 27 inches (685 mm) above the finish floor or ground.
306.3.4 Clearance Reduction. Between 9 inches (230 mm) and 27 inches (685 mm) above the finish floor or ground, the knee clearance shall be permitted to reduce at a rate of 1 inch (25 mm) in depth for each 6 inches (150 mm) in height.
306.3.5 Width. Knee clearance shall be 30 inches (760 mm) wide minimum.

Figure 306.3 Knee Clearance
=================================================================================
My comments:
Note that the 11" of knee space under the counter in the diagram provided by the architect appears to come from section 306.3.3. But that is a minimum dimension (to ensure the knees can fit fully under the counter). The only maximum depth dimensions I can find are 25" for toe clearance (306.2.2) and 25" for knee clearance (306.3.2). It's my understanding that these maximums are intended to prevent the person in the wheelchair from being too far away from whatever he/she may be trying to reach above the obstruction. In any case, the base of the T-shaped turning space is 24" so it should fit entirely within the 25" maximum depth requirements.
I'd appreciate feedback on this as I want to make sure my interpretation of the code is not in error.
