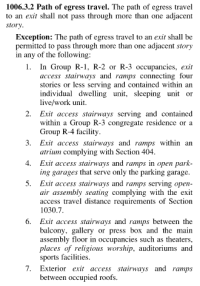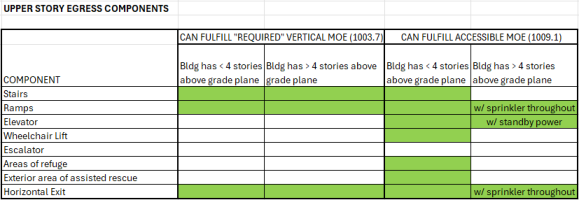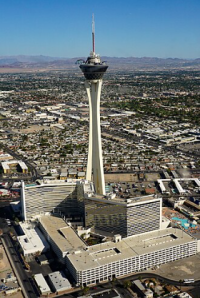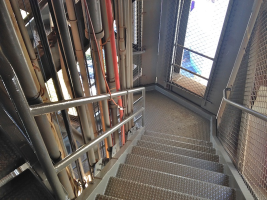steveray
SAWHORSE
I know a bunch of us have been dealing with this and I think a major component has been overlooked and wanted to get some input here....
Background:
There has been a legislative push, under the guise of affordable housing, to allow single egress up to 6 stories.
Reality:
1. Single egress (unmodified) allows no emergency lighting.
2. It's an emergency response issue with people running out at the same time the FD is running in possibly
3. And the discussion that came up yesterday is this. Your first 2 MOE need to be accessible per 1009.1
Generally, we don't want to use elevators as an MOE, but we also understand they are required at times (accessible floors 4th and higher):
Exception: Elevators used as an accessible means of egress in accordance with Section 1009.4.
Exceptions:
Follow up.....If we require two MOE.....Are we now talking about remoteness?
Background:
There has been a legislative push, under the guise of affordable housing, to allow single egress up to 6 stories.
Reality:
1. Single egress (unmodified) allows no emergency lighting.
2. It's an emergency response issue with people running out at the same time the FD is running in possibly
3. And the discussion that came up yesterday is this. Your first 2 MOE need to be accessible per 1009.1
1009.1 Accessible means of egress required.
Accessible means of egress shall comply with this section. Accessible spaces shall be provided with not less than one accessible means of egress. Where more than one means of egress is required by Section 1006.2 or 1006.3 from any accessible space, each accessible portion of the space shall be served by not less than two accessible means of egress.Generally, we don't want to use elevators as an MOE, but we also understand they are required at times (accessible floors 4th and higher):
1003.7 Elevators, escalators and moving walks.
Elevators, escalators and moving walks shall not be used as a component of a required means of egress from any other part of the building.Exception: Elevators used as an accessible means of egress in accordance with Section 1009.4.
1009.2.1 Elevators required.
In buildings where a required accessible floor or occupied roof is four or more stories above or below a level of exit discharge, not less than one required accessible means of egress shall be an elevator complying with Section 1009.4.Exceptions:
- 1.In buildings equipped throughout with an automatic sprinkler system installed in accordance with Section 903.3.1.1 or 903.3.1.2, the elevator shall not be required on floors provided with a horizontal exit and located at or above the levels of exit discharge.
- 2.In buildings equipped throughout with an automatic sprinkler system installed in accordance with Section 903.3.1.1 or 903.3.1.2, the elevator shall not be required on floors provided with a ramp conforming to the provisions of Section 1012.
Follow up.....If we require two MOE.....Are we now talking about remoteness?
Last edited:









