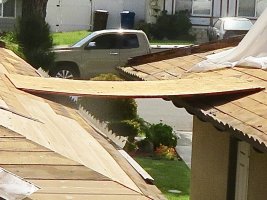gnarkill283
REGISTERED
We have a core and shell building that requires interior temporary aluminum ramps until the space is fitted out by a retailer (2' difference between slab and door opening). What are the railing requirements if this space is only accessed by construction crew? Does it need the 42" guardrail and/or max 4" sphere spacing of baluster or just a 36" handrail?

