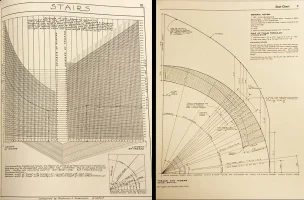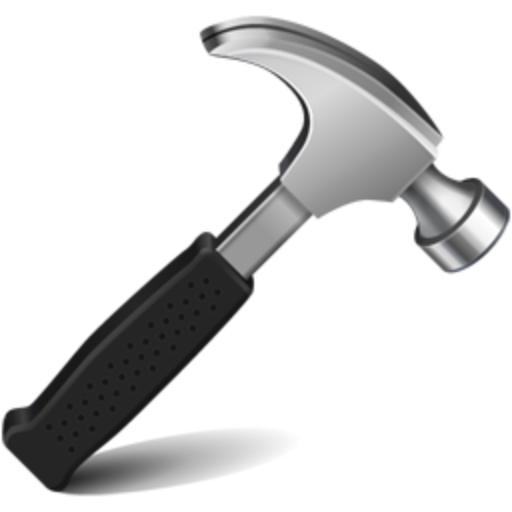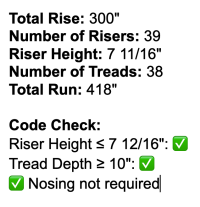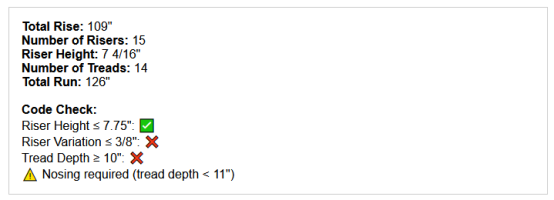I am thinking about putting in a maximum run length to see of you can even put stairs in place and be compliant.
Now that I read your feedback again, I am a bit confused as to what you are trying to do and why. The calculator isn’t meant to optimize stair comfort; it’s just checking code compliance per IRC 2024. The 3/8" variation is valid during layout because the math ensures equal risers if you divide the total rise cleanly. That check is there to catch bad inputs, not to second-guess a proper layout. Could I add proportional design logic? Sure, but that’s not a code requirement, and it’s outside the scope of what this tool is for.
This is why I said using it as a design tool may be more than what's possible for such an on-line tool. The problem is that when you enter a tread dimension, your checker maintains that tread dimension. But as the riser height decreases, the tread depth should increase. The old
Architectural Graphic Standards had a page with a graphic chart that made this easy, but that's packed away in a box somewhere in my attic so I can't post it.
The basic rule is that 2R + T should equal between 24 and 25. Thus, for a hypothetical code conforming 7:11 stair, you would get
(2x7) + 11 = 14 + 11 = 25
But the riser height rarely works out to exactly 7 inches so, as the riser height drops, the tread depth should increase. If the riser is 6.75" we should see
(2x6.75) + T = 24<>25
13.5 + T = 24<>25
T = 10.5 <> 11.5
If the riser drops to 6.5,
(2x6.5) + T = 24<>25
13 + T = 24<>25
T = 11<>12
When I was doing working drawings, there was another formula that we used as a check, but I don't recall that one. It's probably in
Graphic Standards. Mostly, though, once we knew the riser height we used the graphic chart in
Graphic Standards to select the tread depth for an optimal rise:run ratio.
Here it is -- two versions. The one on the left is from a very old edition, as evidenced by the hand-drawn lettering. The one on the right looks like the one I remember, from an edition of around 1970. Note that this provides several formulas for fine-tuning the tread:riser ratio.






