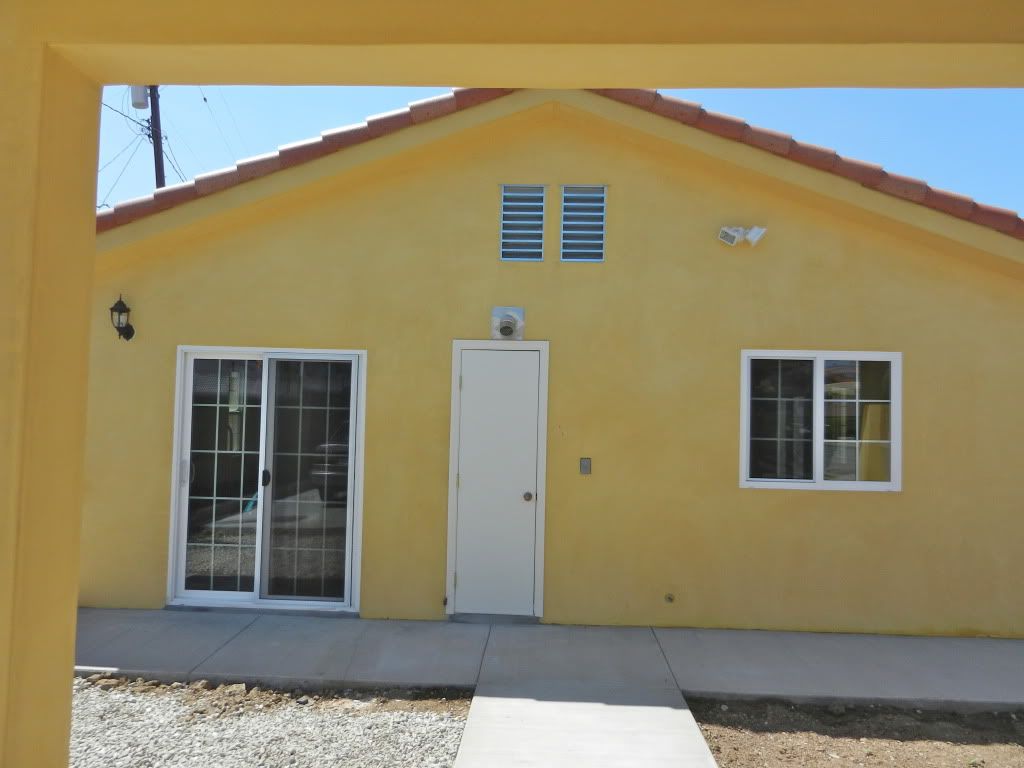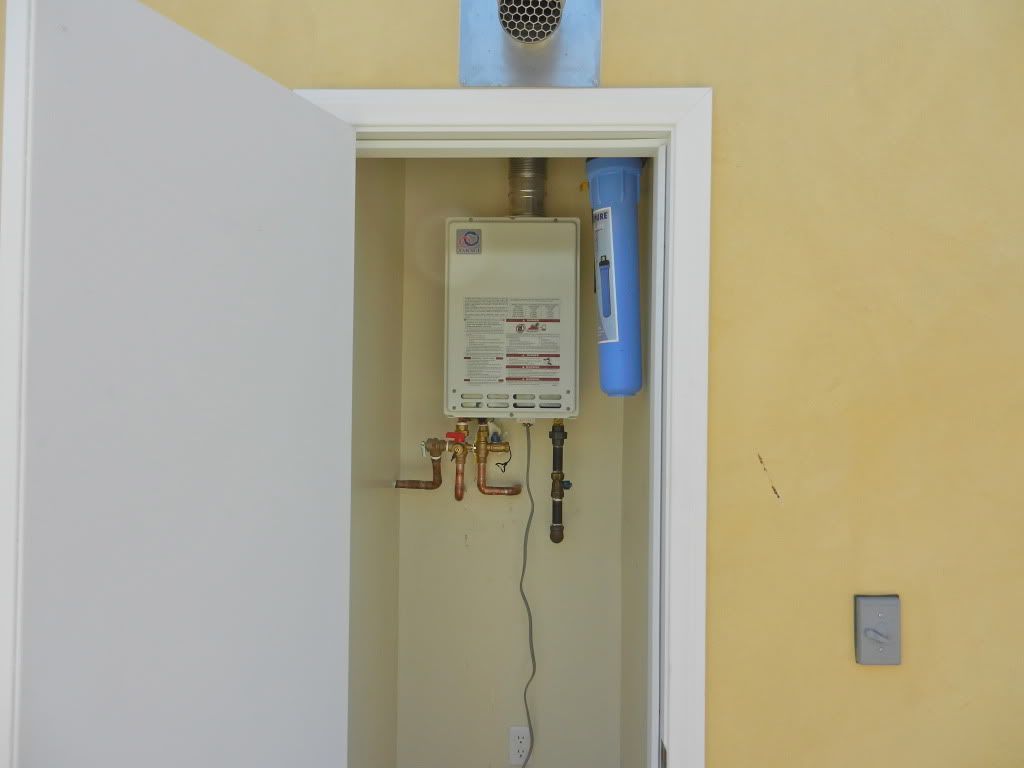New house. There is a tank-less water heater behind the white door.

And there are no combustion air openings.

Did you notice the sidewalk? It sure hides an ugly weep screed.

And there are no combustion air openings.

Did you notice the sidewalk? It sure hides an ugly weep screed.
