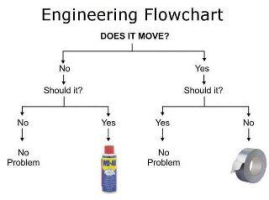jar546
CBO
You wouldn’t believe the kind of hoops they make us jump through these days. Back in the good old days, a handshake and a roll of duct tape could fix anything. But now? The building department has their noses in everything. Plans examiners, inspectors—heck, I wouldn’t be surprised if they start sending people to check if my coffee is up to code.
Take last week, for example. We’re trying to wrap up a simple project—nothing fancy, just a little commercial build-out. We slap some drywall up, throw in a few outlets, and call it a day. But no, here comes Mr. Inspector with his fancy clipboard and tape measure, acting like we committed some kind of crime because, apparently, “the electrical work doesn’t meet code.”
Code, code, code—that’s all they ever talk about. I mean, sure, we might have used the wrong gauge wire, but come on, who’s really going to notice? It’s not like the building is going to burn down or anything. And don’t even get me started on GFCI outlets—do they really think someone’s going to be using a hairdryer in the breakroom sink?
Then there’s the plans examiner. I swear, those guys live to make our lives miserable. We send in a set of plans that we know worked just fine on another job, and they send them back with a 20-page list of “comments.” Comments, mind you—not helpful suggestions, but comments that make it sound like we don’t know what we’re doing. Things like “fire separation requirements” and “structural load calculations.” Who has time for all that? We’re trying to get the job done, not impress some guy with a ruler and a red pen.
And don’t think it’s just us—they hold up everyone’s projects. I mean, deadlines don’t matter to these people. They think it’s all about 'safety' and 'compliance.' Meanwhile, we're out here, working 12-hour days, trying to make an honest living, and they have the nerve to tell us we can’t cut corners. It's almost like they don’t appreciate our creativity!
And don’t even mention the permit process. You'd think we were applying for national security clearance just to build a simple deck. Submit a permit application, and boom—six weeks later, you might hear back if you’re lucky. Meanwhile, the client’s calling us every day asking why it’s taking so long. Yeah, because it’s totally our fault the department wants to know things like “structural integrity” and “proper footing depth.”
But hey, it's fine. We contractors know how to work around them. A little charm here, a little "interpretation" of the code there—no harm, no foul, right? Except when they catch us, and suddenly it’s a "serious violation." Give me a break!
In the end, I guess it’s our job to deal with these so-called experts and their "regulations," but you know what? If the building falls down 10 years from now, that's on them for not letting us do it our way in the first place.
Take last week, for example. We’re trying to wrap up a simple project—nothing fancy, just a little commercial build-out. We slap some drywall up, throw in a few outlets, and call it a day. But no, here comes Mr. Inspector with his fancy clipboard and tape measure, acting like we committed some kind of crime because, apparently, “the electrical work doesn’t meet code.”
Code, code, code—that’s all they ever talk about. I mean, sure, we might have used the wrong gauge wire, but come on, who’s really going to notice? It’s not like the building is going to burn down or anything. And don’t even get me started on GFCI outlets—do they really think someone’s going to be using a hairdryer in the breakroom sink?
Then there’s the plans examiner. I swear, those guys live to make our lives miserable. We send in a set of plans that we know worked just fine on another job, and they send them back with a 20-page list of “comments.” Comments, mind you—not helpful suggestions, but comments that make it sound like we don’t know what we’re doing. Things like “fire separation requirements” and “structural load calculations.” Who has time for all that? We’re trying to get the job done, not impress some guy with a ruler and a red pen.
And don’t think it’s just us—they hold up everyone’s projects. I mean, deadlines don’t matter to these people. They think it’s all about 'safety' and 'compliance.' Meanwhile, we're out here, working 12-hour days, trying to make an honest living, and they have the nerve to tell us we can’t cut corners. It's almost like they don’t appreciate our creativity!
And don’t even mention the permit process. You'd think we were applying for national security clearance just to build a simple deck. Submit a permit application, and boom—six weeks later, you might hear back if you’re lucky. Meanwhile, the client’s calling us every day asking why it’s taking so long. Yeah, because it’s totally our fault the department wants to know things like “structural integrity” and “proper footing depth.”
But hey, it's fine. We contractors know how to work around them. A little charm here, a little "interpretation" of the code there—no harm, no foul, right? Except when they catch us, and suddenly it’s a "serious violation." Give me a break!
In the end, I guess it’s our job to deal with these so-called experts and their "regulations," but you know what? If the building falls down 10 years from now, that's on them for not letting us do it our way in the first place.



