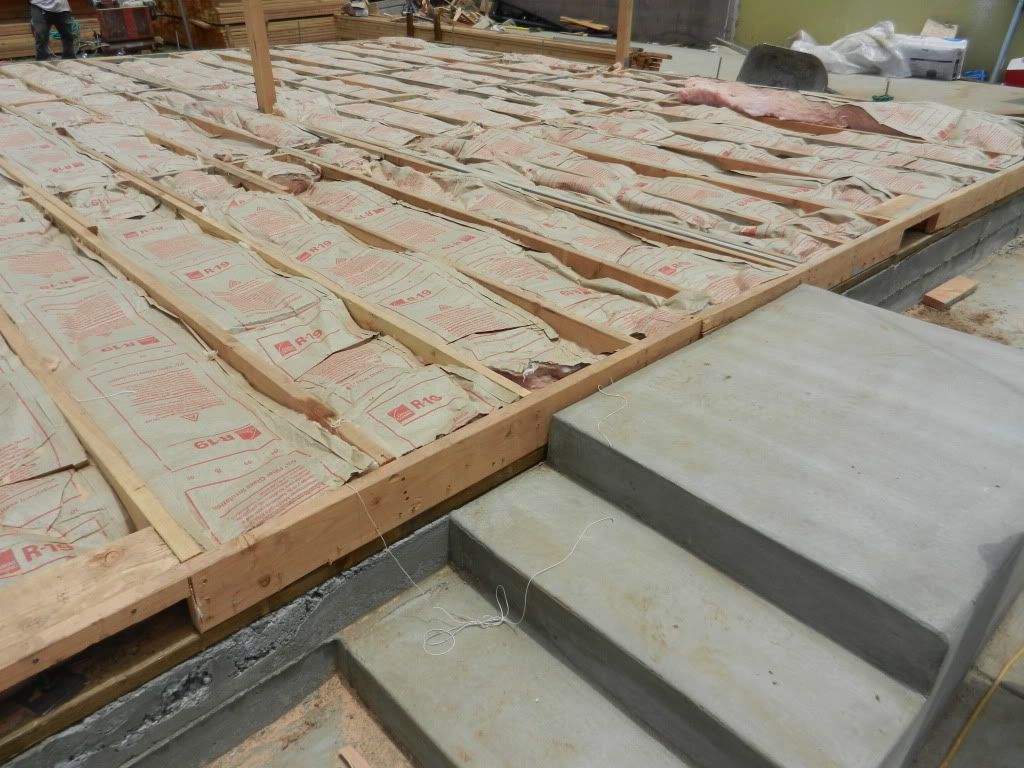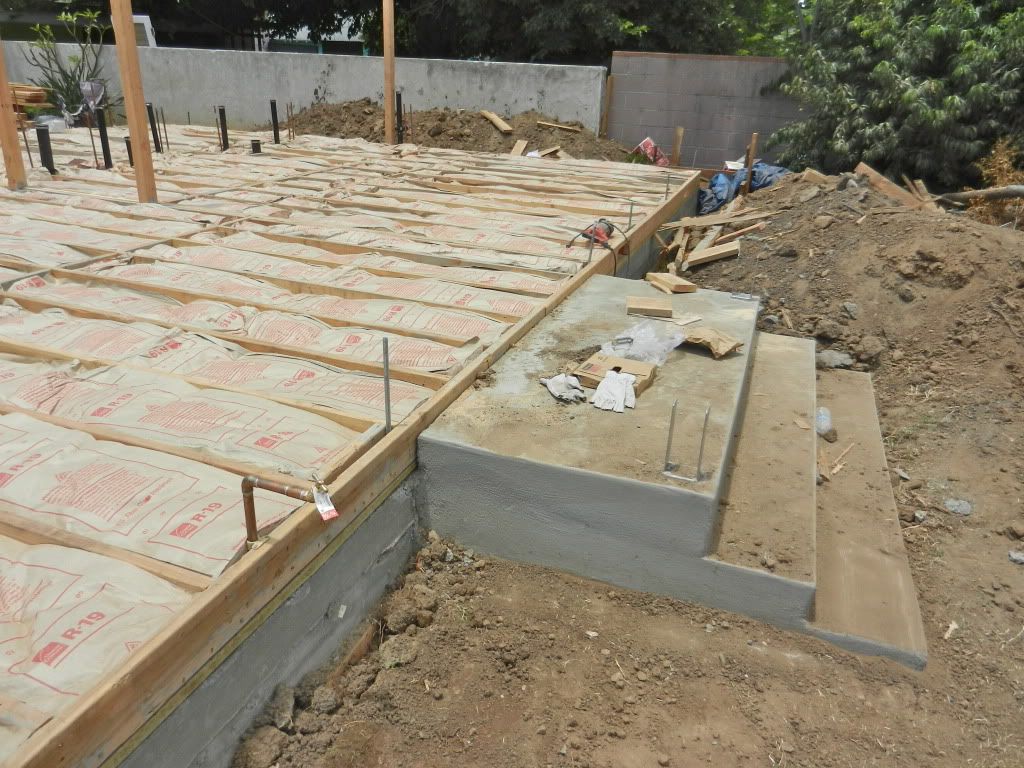1. Zone 1, Zone 2, Zone 3 and Zone 4 (except Zone 4 Marine) do not require any class of vapor retarder on the interior surface of insulation in insulated wall and floor assemblies.
2. Zone 4 (marine) requires a Class II (or lower) vapor retarder on the interior surface of insulation in insulated wall and floor assemblies where the permeance of the exterior sheathing/cladding assembly is less than or equal to 1.0 perm and greater than 0.1 perm as tested by Test Method B (the “wet cup” method) of ASTM E-96).
3. Zone 4 (marine) requires a Class III (or lower) vapor retarder on the interior surface of insulation in insulated wall and floor assemblies where the permeance of the exterior sheathing is 0.1 perm or less as tested by Test Method B (the “wet cup” method) of ASTM E-96) and the interior surface of the exterior sheathing shall be maintained above the dew point temperature of the interior air. Under this design approach assume steady state heat transfer, interior air at a temperature of 70 degrees F (21 degrees C), at a relative humidity specified in Table 1 and exterior air at a temperature that is equal to the average outdoor temperature for the location during the coldest three months of the year (e.g. December, January and February).
4. Zone 5 requires a Class III (or lower) vapor retarder on the interior surface of insulation in insulated wall and floor assemblies where the permeance of the exterior sheathing is greater than 1.0 perm as tested by Test Method B (the “wet cup” method) of ASTM E-96).
5. Zone 6 and Zone 7 require a Class II (or lower) vapor retarder on the interior surface of insulation in insulated wall and floor assemblies where the permeance of the exterior sheathing is greater than 1.0 perm as tested by Test Method B (the “wet cup” method) of ASTM E-96).
6. Zone 5, Zone 6 and Zone 7 require a Class II (or lower) vapor retarder on the interior surface of insulation in insulated wall and floor assemblies where the permeance of the exterior sheathing/cladding assembly is less than or equal to 1.0 perm and greater than 0.1 perm as tested by Test Method B (the “wet cup” method) of ASTM E-96).
7. Zone 5, Zone 6 and Zone 7 require a Class II (or lower) vapor retarder on the interior surface of insulation in insulated wall and floor assemblies where the permeance of the exterior sheathing is 0.1 perm or less as tested by Test Method B (the “wet cup” method) of ASTM E-96) and the interior surface of the exterior sheathing shall be maintained above the dew point temperature of the interior air. Under this design approach assume steady state heat transfer, interior air at a temperature of 70 degrees F (21 degrees C), at a relative humidity specified in Table 1 and exterior air at a temperature that is equal to the average outdoor temperature for the location during the coldest three months of the year (e.g. December, January and February).





