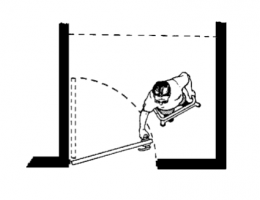Yikes
SAWHORSE
I have a CASp inspector who is saying that the thermostat cover (3.5" deep) is encroaching on the required 18" wide x 60" deep strike side clearance. Do you agree with him that this is an ADA / CBC 11B violation?
Or is it considered "circulation path" where a 4" protrusion is allowable, even on maneuvering clearances at doorways?

Or is it considered "circulation path" where a 4" protrusion is allowable, even on maneuvering clearances at doorways?


