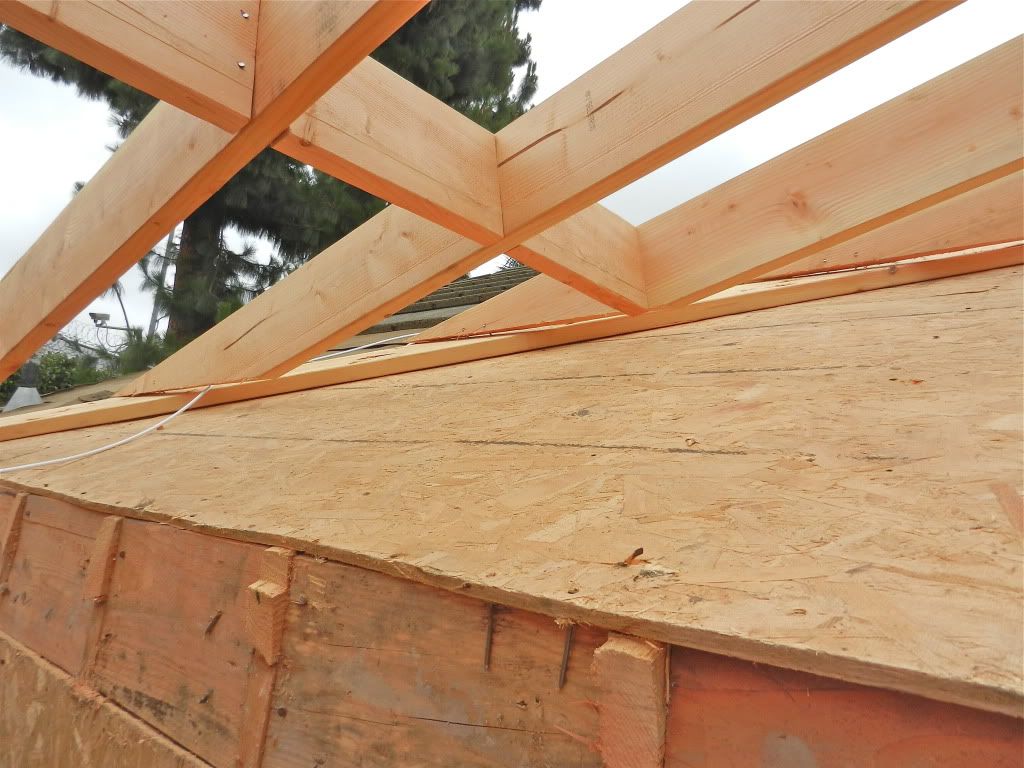I wonder how much lumber was wasted before he said "Screw it, this is the best I can do". Or is it possible that someone thought that this was good enough?
It is rare that I catch these prior to sheathing but it's not a rare catch.
Nope, not rare but usually well done to burnt. They are waiting with the H/O to celebrate a milestone 'cause the roof is going on and I tell them to start over. I chose this picture because it happened today but gosh I see some strange cut roofs.

It is rare that I catch these prior to sheathing but it's not a rare catch.
Nope, not rare but usually well done to burnt. They are waiting with the H/O to celebrate a milestone 'cause the roof is going on and I tell them to start over. I chose this picture because it happened today but gosh I see some strange cut roofs.

