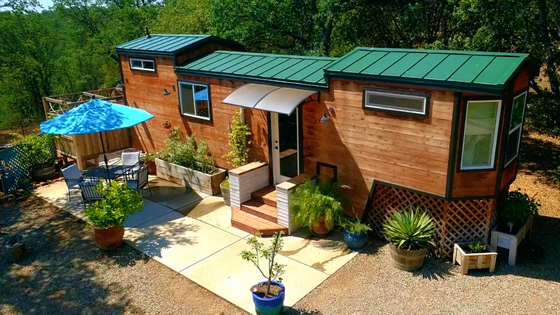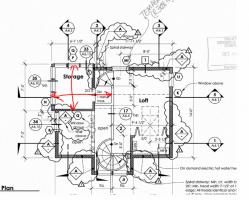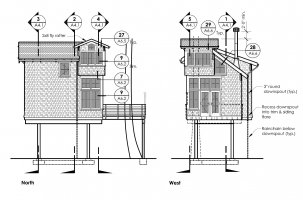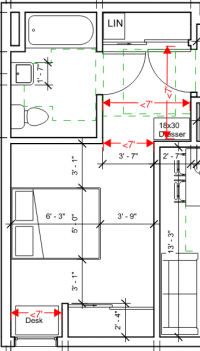brr
REGISTERED
I designed a residential accessory building in Portland, Oregon that was built seven years ago that’s tall and skinny and has a tiny “room” at the top, ostensibly for sleeping, though I never addressed it as a sleeping space, and we labeled it as storage for code review – the client called it the “Crow’s Nest”. The “Loft” bedroom area that you can see labeled on the plan had a custom bed with drawers underneath, as did the Crow’s Nest. The owner had a cabinet maker design and make the beds, and, to my surprise, both beds were installed before final inspection, and the project passed all finals.
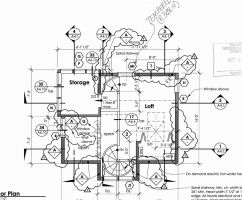
The Crow’s Nest is 37 s.f. and does not have a 5.7 s.f. egress window.
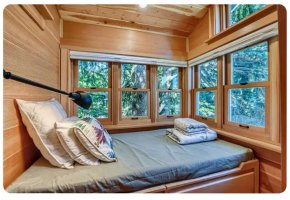
The intended use of the structure was as an Airbnb, and it was designed so it could be converted into a legal ADU in the future (no kitchen currently – no second kitchens allowed). The accessory building was approved shortly after completion for use as a short-term rental, and rented continuously up until one year ago when the owner sold the house and accessory rental building. The new owner got a temporary permit to continue its use as a rental, and when that expired, the City reviewed the original floor plan that was on file and caught code violations – the second story was labeled "Loft" not "Bedroom", and, as it could be now “seen” in the pictures on the Airbnb website, it clearly had a bed in both the loft space and the storage space in what was now an unapproved use – at the time it was originally permitted, accessible “lofts”, or, more precisely, sleeping lofts, were not allowed/addressed in the code (at least I can’t find it, and, despite emailing the City twice asking what the term loft meant in 2015, no one has responded to that specific question).
The labeling of the space as “Loft” was an oversite on my part – this space was intended and believed to be a bedroom by all involved, except possibly by the original plans examiner. I’ve made a bedroom labeling mistake many times on residential plans, where, when you are creating schematic design drawings for clients, you often label rooms for presentation, not for permitting, then forget to change the room name/use. A typical one I’ve been called on is labeling a room a Study, where, to the plan’s examiner, it’s over 70 s.f. and has a closet, so it’s obviously a bedroom and must be renamed and be verified as code compliant. Fair enough – it could be used as a bedroom in the future, so let’s make it official.
In this case, the room label fix is easy – the plans can be resubmitted with the changed name and re-inspected. Since it was both designed and inspected as a bedroom originally, I know it will pass. The storage/crow’s nest is a potential problem and the City only stated its size while containing a bed as an issue in their written code compliance email.
That’s the background and what triggered the current owner to contact me.
I cannot say why the original inspector passed this as legal with the beds present, except that the contractor apparently did not yet have the door on the “storage” space (or, maybe, did that on purpose). What I’m wondering is, could we now make an argument that the space is a sleeping niche if it did not have a door - the inspector can’t see whether it currently has a sliding door in the Airbnb listing pictures and it can be permanently removed?
I’ve created two sleeping alcoves/niches for kids’ bedrooms in my career. We walled in part of the front to make them cozier. They both had a wider opening than the Crow’s Nest and no floor space, but one of them had bunk beds and a ladder to the upper portion (making it a loft?) – and all were built-in, and, as with this current case, no inspector said a thing.
Has anyone encountered anything similar with a small bed space like this? And, more specifically, if the upper “storage” space is in a room-on-room configuration with no door and just barely big enough for a bed, can you tell me why a code official could not count it as another part of the bedroom? I don’t know whether this is simply a judgement call by a code official or whether the door requirement for a sleeping space is addressed somewhere in the code – I have not found it specifically addressed in the code yet.
If anybody wants to say, tsk-tsk, why did you design this in first place, I cannot really justify it, except to say, the owner really, really wanted it and all I gave her was a well-lit closet.
At the time, we looked to Seattle’s proposed code for tiny homes (we kept this home just under 400 s.f.) with lofts and followed their area and ceiling height limitation. Neither that 2015 model code nor the recently passed IRC sleeping loft code addresses a door, so I assume all lofts have to be open to the adjacent space to be allowed?
In 2015, this was the seventh loft I had designed for an ADU (not short-term rental) and several of those lofts had their ship’s ladder, a non-code compliant stair, installed at final, and no inspector said a thing. It was apparent that the building department had a liberal/tolerant attitude toward potential sleeping lofts. I always omitted the access ladder on any plans, so all my designed only had the potential of a sleeping loft.
Even with my own home, where I built a large insulated attic that has an alternating step ship’s ladder, at final, the inspector opened the attic door and saw the stair (with no landing at the bottom) and complimented me for installing a handrail and did not go up to look and then just shut the door. Obviously not the same thing as a short-term rental sleeping loft, but it has the same potential.

The Crow’s Nest is 37 s.f. and does not have a 5.7 s.f. egress window.

The intended use of the structure was as an Airbnb, and it was designed so it could be converted into a legal ADU in the future (no kitchen currently – no second kitchens allowed). The accessory building was approved shortly after completion for use as a short-term rental, and rented continuously up until one year ago when the owner sold the house and accessory rental building. The new owner got a temporary permit to continue its use as a rental, and when that expired, the City reviewed the original floor plan that was on file and caught code violations – the second story was labeled "Loft" not "Bedroom", and, as it could be now “seen” in the pictures on the Airbnb website, it clearly had a bed in both the loft space and the storage space in what was now an unapproved use – at the time it was originally permitted, accessible “lofts”, or, more precisely, sleeping lofts, were not allowed/addressed in the code (at least I can’t find it, and, despite emailing the City twice asking what the term loft meant in 2015, no one has responded to that specific question).
The labeling of the space as “Loft” was an oversite on my part – this space was intended and believed to be a bedroom by all involved, except possibly by the original plans examiner. I’ve made a bedroom labeling mistake many times on residential plans, where, when you are creating schematic design drawings for clients, you often label rooms for presentation, not for permitting, then forget to change the room name/use. A typical one I’ve been called on is labeling a room a Study, where, to the plan’s examiner, it’s over 70 s.f. and has a closet, so it’s obviously a bedroom and must be renamed and be verified as code compliant. Fair enough – it could be used as a bedroom in the future, so let’s make it official.
In this case, the room label fix is easy – the plans can be resubmitted with the changed name and re-inspected. Since it was both designed and inspected as a bedroom originally, I know it will pass. The storage/crow’s nest is a potential problem and the City only stated its size while containing a bed as an issue in their written code compliance email.
That’s the background and what triggered the current owner to contact me.
I cannot say why the original inspector passed this as legal with the beds present, except that the contractor apparently did not yet have the door on the “storage” space (or, maybe, did that on purpose). What I’m wondering is, could we now make an argument that the space is a sleeping niche if it did not have a door - the inspector can’t see whether it currently has a sliding door in the Airbnb listing pictures and it can be permanently removed?
I’ve created two sleeping alcoves/niches for kids’ bedrooms in my career. We walled in part of the front to make them cozier. They both had a wider opening than the Crow’s Nest and no floor space, but one of them had bunk beds and a ladder to the upper portion (making it a loft?) – and all were built-in, and, as with this current case, no inspector said a thing.
Has anyone encountered anything similar with a small bed space like this? And, more specifically, if the upper “storage” space is in a room-on-room configuration with no door and just barely big enough for a bed, can you tell me why a code official could not count it as another part of the bedroom? I don’t know whether this is simply a judgement call by a code official or whether the door requirement for a sleeping space is addressed somewhere in the code – I have not found it specifically addressed in the code yet.
If anybody wants to say, tsk-tsk, why did you design this in first place, I cannot really justify it, except to say, the owner really, really wanted it and all I gave her was a well-lit closet.
At the time, we looked to Seattle’s proposed code for tiny homes (we kept this home just under 400 s.f.) with lofts and followed their area and ceiling height limitation. Neither that 2015 model code nor the recently passed IRC sleeping loft code addresses a door, so I assume all lofts have to be open to the adjacent space to be allowed?
In 2015, this was the seventh loft I had designed for an ADU (not short-term rental) and several of those lofts had their ship’s ladder, a non-code compliant stair, installed at final, and no inspector said a thing. It was apparent that the building department had a liberal/tolerant attitude toward potential sleeping lofts. I always omitted the access ladder on any plans, so all my designed only had the potential of a sleeping loft.
Even with my own home, where I built a large insulated attic that has an alternating step ship’s ladder, at final, the inspector opened the attic door and saw the stair (with no landing at the bottom) and complimented me for installing a handrail and did not go up to look and then just shut the door. Obviously not the same thing as a short-term rental sleeping loft, but it has the same potential.


