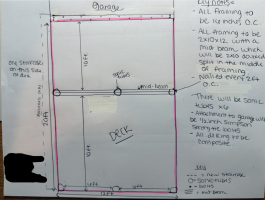There's a lot of storage in that building. You can never have too much!I really question that front "existing storage area". Are you really going to have your customers walking into a storage area? I'm very suspicious that the storage area will become a seating area after the inspector walks out the door in order to limit washroom fixture count.
...but I con only make a guess based on the plans, so maybe it is legit.
But the "upgraded customer bath" looks suspicious. Aside from it not being accessible if that's what H.C. is supposed to mean, and aside from not having a tub or shower to make it a bath rather than a toilet room. If the 160 SF take out waiting area is the only place customers are supposed to be, public toilet facilities are not required.

