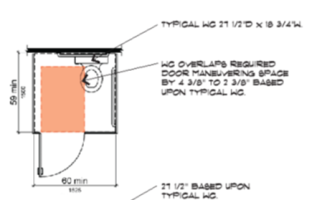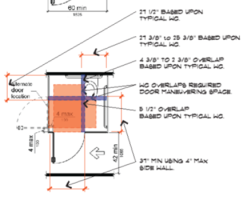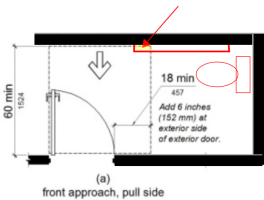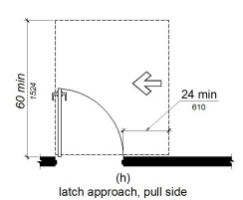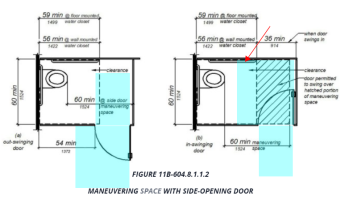Yikes
SAWHORSE
Fig 11B-604.8.1.1.12 shows a compartment clear width as 60" minim clear (I make it 60.5" for tolerance). But it shows this same clear width regardless of whether the door swings out or in.
On an in-swinging door as shown below, wouldn't the compartment need to be more like 63 or 63.5" in order for the door to have a full 60" clear from the wall-mounted grab bar where the 18" strike side clearance is required?
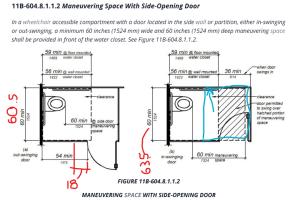
On an in-swinging door as shown below, wouldn't the compartment need to be more like 63 or 63.5" in order for the door to have a full 60" clear from the wall-mounted grab bar where the 18" strike side clearance is required?


