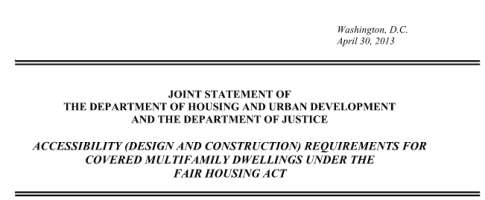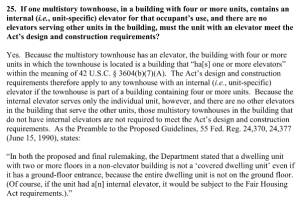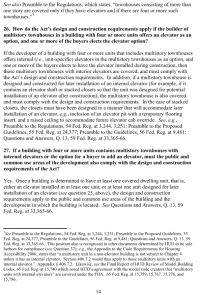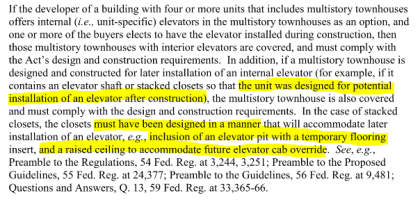Matt Jones
REGISTERED
I have a bit of a catch-22 on a townhome project. Originally, the townhomes in question were designed as "elevator-ready" with temporary floors and stacked closets. Now, the developer has asked us to have them installed during construction on some units to make the buyers happy and to hit target move-in dates. The problem I am running into is that on the smallest unit plan, the elevator company is unable to accommodate a 34" door and the platform is also shy of 48", so we are not able to hit Type B unit standards. Where this gets to be a catch-22 for me (and I know codes don't always have to make sense...) is that the only thing making these IRC townhomes be Type B units is the interpretation is that we are providing a private lift... Not sure if anyone has run into this situation before, but if there's any thoughts and wisdom to be shared, I would appreciate it.






