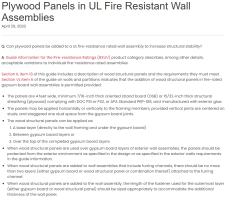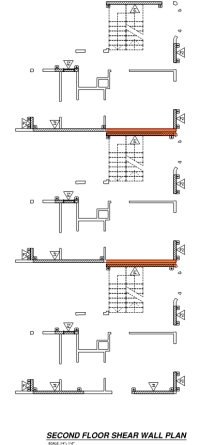steveray
SAWHORSE
R302.2.6 Ex. 2 allows them to share the shear.....Not sure if that is engineerically possible, but allowed by code....If unit A requires plywood to achieve satisfactory shear resistance, why doesn't unit B require plywood to achieve satisfactory shear resistance?


