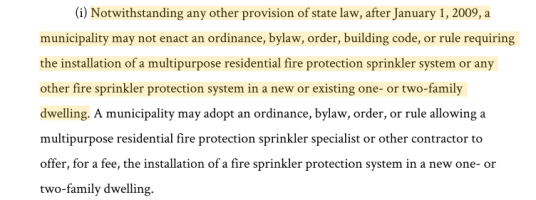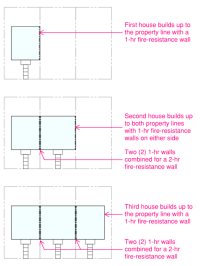Shams Gannon
REGISTERED
Hi, I'm trying to answer a question for my civil engineer regarding fire flow and he needs to know the area of the largest building on the site. We're doing a series of townhome units and a couple stacked duplexes. My understanding was that the IRC considered each Townhome unit as a separate building, however, the definition in Chapter 2 seems to counter that:

Does the IRC consider each unit as a building, or are the units combined a building? If the code that references fire flow considers each townhome unit a separate building does that supersede?

Does the IRC consider each unit as a building, or are the units combined a building? If the code that references fire flow considers each townhome unit a separate building does that supersede?




