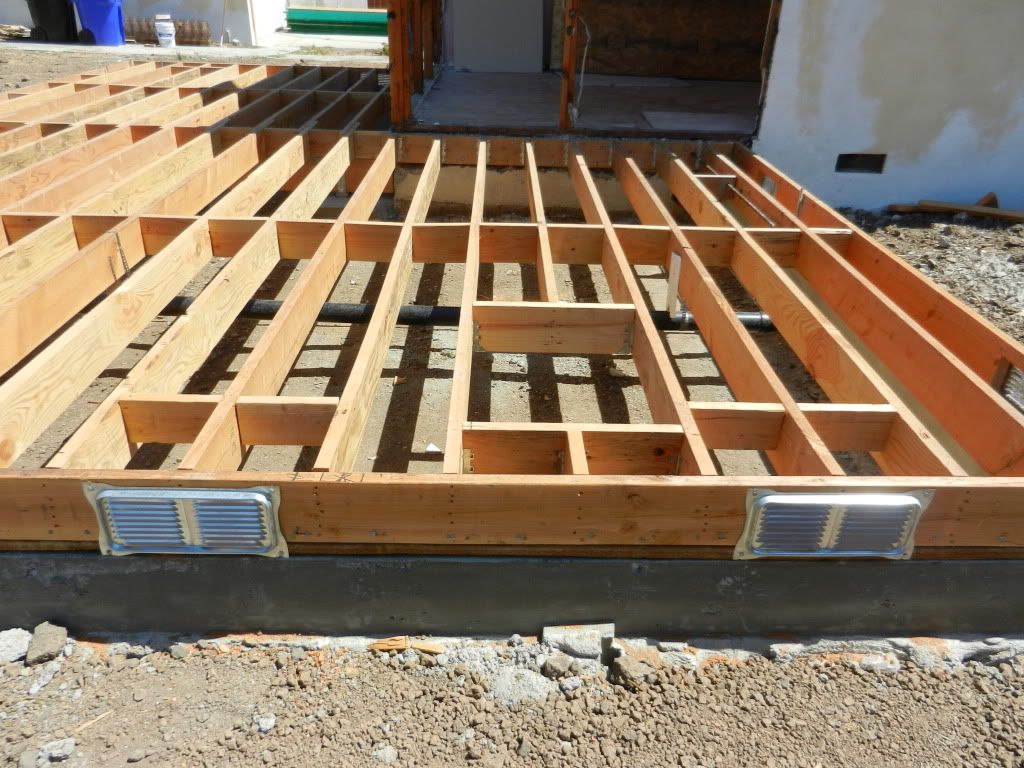The span is 13'. The joists are 2x8 spaced 12". The hole that's framed is for the underfloor access. Would you require the trimmer joists to be doubled?


Your premier resource for building code knowledge.
This forum remains free to the public thanks to the generous support of our Sawhorse Members and Corporate Sponsors. Their contributions help keep this community thriving and accessible.
Want enhanced access to expert discussions and exclusive features? Learn more about the benefits here.
Ready to upgrade? Log in and upgrade now.

R502.10 Framing Opening; Openings in floor framing shall be framed with a header and trimmer joists. When the header joist span does not exceed 4 feet the header joists may be a single member there same size as the floor joists. Single trimmer joists mar be used to carry a single header joist that is located within 3 feet of the trimmer joist bearing. When the header joist span exceeds 4 feet the trimmer joists and the header joist shall be doubled and of sufficient cross section to support the floor framing into the header.ICE said:The span is 13'. The joists are 2x8 spaced 12". The hole that's framed is for the underfloor access. Would you require the trimmer joists to be doubled?
Aren't the floor joists bearing on the top plate? I'm not sure that 502.8 is applicable to rim joists, but am interested to hear what others have to say. This is common venting condition for similar crawl spaces in our neck of the woods (we don't really have woods here though).globe trekker said:ICE,Aren't the band joists overbored for the crawspace vents ( RE: Section R502.8.1 in the 2006 IRC)?
.
Good point- I missed that. Generally they sit on a plate on top of the wall. These do not appear to do that.globe trekker said:Wouldn't the joist hangers make this band joist structural? .
While I think that's a good idea, we don't require a doubled rim or blocking unless it's over the crawl hole or particular shear walls.David Henderson said:Ice, another problem I see is the parallell rim joist need to be doubled or block at 16"oc
doesn't look like it...maybe it's a slither space?pwood said:put a pier block under the headed out joist instead of doubling both joist. is there 18" under the floor joists?
insulation? insulation! we don't need no stinkin insulation!Dennis said:Tell me what good those vents are going to do with insulation between the joists
Hold the insulation back in those places enough to allow the air to flow into the crawl space. The band joist on a stem wall is a common place to put vents, at least in southern California.Dennis said:Tell me what good those vents are going to do with insulation between the joists
