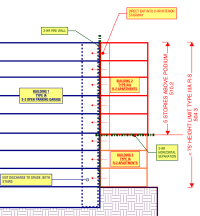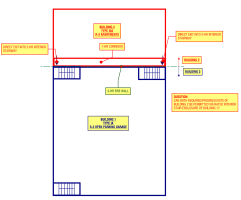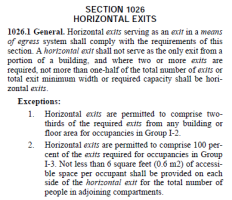-
Welcome to The Building Code Forum
Your premier resource for building code knowledge.
This forum remains free to the public thanks to the generous support of our Sawhorse Members and Corporate Sponsors. Their contributions help keep this community thriving and accessible.
Want enhanced access to expert discussions and exclusive features? Learn more about the benefits here.
Ready to upgrade? Log in and upgrade now.
You are using an out of date browser. It may not display this or other websites correctly.
You should upgrade or use an alternative browser.
You should upgrade or use an alternative browser.
Excellent Two Buildings, Shared Egress
- Thread starter Harrison Staab
- Start date
- Featured
walker.t
SAWHORSE
Yes, you can pass through a fire wall as part of your egress path. Fire walls only create separate “buildings” for area, height, and construction type requirements:For two connected buildings, separated by a fire wall, can both required/provided exits of one be via rated interior stairways that are part of the other building?
2021 IBC 503.1 General (partial quote)
For purposes of determining area limitations, height limitations and type of construction, each portion of a building separated by one or more fire walls complying with Section 706 shall be considered a separate building.
Yes, but here's the tricky part: How do you plan on creating the 3-hour fire wall in conjunction with the existing wall? Is the fire wall the red line, the blue line, or both red and blue lines?
If the fire wall is the red line, there should be no problem, since you can construct it to comply with the requirements for a fire wall. If it's the blue line, does the existing wall meet the criteria for a fire wall, such as structural independence? If you are using both walls, how do you plan on detailing the doors to ensure they remain in place should the building on either side collapse?
Assuming you address the issue above, the doors can go through a fire wall provided the aggregate width of all openings in the fire wall does not exceed 25% of the length of the fire wall at each story and each opening does not exceed 156 sq. ft. (unless buildings on both sides are sprinklered throughout).
If the fire wall is the red line, there should be no problem, since you can construct it to comply with the requirements for a fire wall. If it's the blue line, does the existing wall meet the criteria for a fire wall, such as structural independence? If you are using both walls, how do you plan on detailing the doors to ensure they remain in place should the building on either side collapse?
Assuming you address the issue above, the doors can go through a fire wall provided the aggregate width of all openings in the fire wall does not exceed 25% of the length of the fire wall at each story and each opening does not exceed 156 sq. ft. (unless buildings on both sides are sprinklered throughout).
Harrison Staab
REGISTERED
Thank you both for the reply.
RLGA,
Both buildings are of new construction. The Fire Wall is the Green dashed line, where red and blue meet, and is intended to provide structural independence. Detailing certainly will be critical.
One concern: if Building 1 were to collapse, both stairs become inaccessible to Building 2, leaving it without any exit. Would this necessitate "jogging" the firewall so that one stair is encompassed within Building 2?
RLGA,
Both buildings are of new construction. The Fire Wall is the Green dashed line, where red and blue meet, and is intended to provide structural independence. Detailing certainly will be critical.
One concern: if Building 1 were to collapse, both stairs become inaccessible to Building 2, leaving it without any exit. Would this necessitate "jogging" the firewall so that one stair is encompassed within Building 2?
That's an interesting prospect that the code does not address. If you were treating the fire wall as a horizontal exit, then the code clearly states that no more than one-half of the exits are permitted through a horizontal exit. If you do not consider the fire wall as a horizontal exit, then there is no limitation on the number of egress paths through a fire wall.Thank you both for the reply.
RLGA,
Both buildings are of new construction. The Fire Wall is the Green dashed line, where red and blue meet, and is intended to provide structural independence. Detailing certainly will be critical.
One concern: if Building 1 were to collapse, both stairs become inaccessible to Building 2, leaving it without any exit. Would this necessitate "jogging" the firewall so that one stair is encompassed within Building 2?
This situation is certainly a possibility, so accounting for that occurrence may be wise.
This sounds like a future code change proposal...
Yankee Chronicler
SAWHORSE
Not all fire walls comply with horizontal exit requirements, such as refuge area and standpipes.Building 2 has no exits other than the two horizontal exits. NOT allowed.
View attachment 16182
The general rule is that not more than half the number or capacity of exits can be via horizontal exits. Your plan has 100% of the egress from Building 2 via horizontal exit.
This issue (all exits on the other side of a fire wall) needs to be addressed in the code.
Yankee Chronicler
SAWHORSE
Not all fire walls comply with horizontal exit requirements, such as refuge area and standpipes.
This issue (all exits on the other side of a fire wall) needs to be addressed in the code.
Standpipes and refuge areas notwithstanding, if the firewall actually creates two buildings and both exits are horizontal exits -- that arrangement is specifically prohibited by Section 1026.1.
If "Building 2" and "Building 1/3" are all one building and the firewall is there for some reason other than to create two buildings, then the exits through the firewall would not have to be considered horizontal exits and the analysis would change.
Agreed, but only if a fire wall is used as a horizontal exit. However, the situation posed by the OP does not allude to using the fire wall as a horizontal exit.Standpipes and refuge areas notwithstanding, if the firewall actually creates two buildings and both exits are horizontal exits -- that arrangement is specifically prohibited by Section 1026.1.
A fire wall does create two buildings, but only for the purposes stated in Section 503.1 (i.e., area limitations, height limitations, and construction types). It does not, however, create two buildings for means of egress purposes. There is currently no provision in the IBC that requires a minimum of one exit on each side of a fire wall. This is where the supposed disconnect lies.If "Building 2" and "Building 1/3" are all one building and the firewall is there for some reason other than to create two buildings, then the exits through the firewall would not have to be considered horizontal exits and the analysis would change.
I assume the reason for the absence of such a requirement is that it is assumed the occupants can reach an exit within the prescribed travel distances, and that the potential collapse of a building would likely occur after complete evacuation. The reason for the limit on horizontal exits is that they allow a temporary holding area and extend the total distance to an exit for those egressing through them. Thus, people stay longer in the building, whether or not both sides of the horizontal exit are structurally separated by a fire wall (a horizontal exit does not require structural independence like a fire wall).
Yankee Chronicler
SAWHORSE
Agreed, but only if a fire wall is used as a horizontal exit. However, the situation posed by the OP does not allude to using the fire wall as a horizontal exit.
Good point.
jar546
CBO
This may have to be with roll-up doors with a fuseable link. Then it can remain open. We had issues with Factory Mutual and Chubb when they did annual inspections of our true firewall, as all openings, other than roll-up doors, had to be below the 36" mark. So with our 35' high firewall, if we had to run conduit to the other building we had to run through the ceiling, down the firewall on one side (plastic anchors only) then run through the firewall below the 36" mark, then back up to the ceiling in the other building and continue the run from there.If you are using both walls, how do you plan on detailing the doors to ensure they remain in place should the building on either side collapse?
My point is that there is often a disconnect between the building codes and the insurance companies' requirements for firewalls; therefore, I would do some research with them. Yes, I know many of you will say that is not our problem, but being proactive in a positive way for a better outcome is more in line with the reason for our jobs to begin with. However, if you are the designer, do your homework with the owner's insurance company and see if Chubb or Factory Mutual will audit them.
Tim Mailloux
REGISTERED
nevermind, just saw RLGA's post
Tim Mailloux
REGISTERED
I would jog the fire wall so that one stair was in building #1 and the other stair is in building #2.Thank you both for the reply.
RLGA,
Both buildings are of new construction. The Fire Wall is the Green dashed line, where red and blue meet, and is intended to provide structural independence. Detailing certainly will be critical.
One concern: if Building 1 were to collapse, both stairs become inaccessible to Building 2, leaving it without any exit. Would this necessitate "jogging" the firewall so that one stair is encompassed within Building 2?
steveray
SAWHORSE
Is there a property line involved?
Harrison Staab
REGISTERED
Steveray, there is not a Property Line involved. Both buildings are on the same lot.
Paul Sweet
SAWHORSE
Is there a fire wall because the buildings are different construction types?
Harrison Staab
REGISTERED
Paul Sweet, for my specific project, I am utilizing the 510.2 Horizontal Separation provisions in order to permit the number of Type IIIA Stories to be taken from the top of the podium instead of from grade. Since 510.2 deals with Buildings instead of Fire Areas, a Fire Wall is required to separate the Building from the adjacent parking garage structure. Below/attached is a basic diagram.

If the Type IIIA Building were only 5 stories, without using a podium, I believe use of a Fire Barrier wall to define Fire Areas would be applicable. And in that case, the stairs in question would entirely be within a single Building.

If the Type IIIA Building were only 5 stories, without using a podium, I believe use of a Fire Barrier wall to define Fire Areas would be applicable. And in that case, the stairs in question would entirely be within a single Building.
Yankee Chronicler
SAWHORSE
Okay, so here's what I see as the sticky wicket: a fire wall has to be constructed such that the building on either side can collapse and leave the fire wall (and the second building) intact. With your proposed scenario, if Building 1 collapses, Buildings 2 and 3 are left with NO exits.
jar546
CBO
So,....I’ve reviewed this carefully, and here is the bottom line IMHO. If both required stairs for Building 2 are provided solely by horizontal exits into Building 1, it would violate Section 1026.1 of the IBC because no more than half of the required exits can be horizontal exits. If the stairs are not considered horizontal exits, the code does not directly prohibit the arrangement. However, it is still a serious life safety concern because Building 2 would rely entirely on Building 1 for both egress paths. If Building 1 fails in a fire, you lose both exits from Building 2. This is regardless of the absence in the code that does not cover this exact situation, which means the building official will need to review it during design and determine his or her interpretation. The proper approach is to locate at least one compliant stair entirely within each building so each retains a separate safe egress route regardless of what happens in the other building. I believe this design does not meet the intent of the code for life safety.
steveray
SAWHORSE
And we do need to clarify this.....I have people that do not allow a sprinkler "main" to pass through a FW and we really need to delineate what needs to be present in each "building" for safety systems...As much as I don't like to use the "god clause"...
Approved is used 777 times in my IBC

[A]APPROVED. Acceptable to the building official.
1001.1
Buildings or portions thereof shall be provided with a means of egress system as required by this chapter. The provisions of this chapter shall control the design, construction and arrangement of means of egress components required to provide an approved means of egress from structures and portions thereof.Approved is used 777 times in my IBC

[A]APPROVED. Acceptable to the building official.
Paul Sweet
SAWHORSE
Can one or both stairs be structurally separated from the garage so the apartments will have an exit in the unlikely event that the garage collapsed?
princeofpen
REGISTERED
First let me say that just because you are exiting horizontally you aren't necessarily in a horizontal exit.... Moving on and in regards to the exit enclosures being accessed from what is a separate building I would not allow as number of exits and their access is from a "space" not building. My argument would be that egressing out of a separate building into another and needing to cross a fire wall with the potential to eliminate my ability to exit is a no go. IMHO 2 exit enclosures should be included into the R building with access at landing from the parking garage and a second stair be added plan SE on plan. Without scale the garage building might meet travel distance etc to any of it's 2 access points and the R building would have egress without needing to cross into or have it's egress eliminated.
walker.t
SAWHORSE
I’m not seeing a need for additional concern if all the stairway enclosures are on one side of the fire wall. This is a single building, references to two “buildings” are only for the purposes of analyzing allowable area, height, and type of construction per IBC 503.1.in regards to the exit enclosures being accessed from what is a separate building
Occupants in the Type IIIA “building” can freely pass through the fire wall to get to the stairs in the Type IA “building” as if this was one big Type IA building with a normal wall where the fire wall is shown.and needing to cross a fire wall with the potential to eliminate my ability to exit


