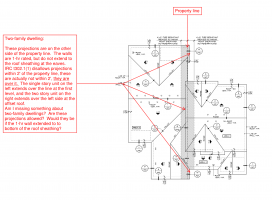Sifu
SAWHORSE
- Joined
- Sep 3, 2011
- Messages
- 3,386
I don't do a lot of two-family projects so maybe I am missing something. IRC 302.1 prohibits projections of any type within 2' of a property line. Further refinement of the code occurs for townhomes and two-family dwelling units. The code section for two family units contains no refinement or exceptions for projections so my assumption is not allowed. So a building with a wall up to the property line, with a projection that actually extends across the property line.. How does this work?


