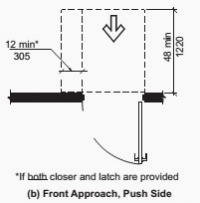lexir430
REGISTERED
If I have a bathroom that is to be classified as a type A accessible bathroom, and the door swings open out of the bathroom and the door only has a latch, no closer, does the clearance inside of the bathroom need the extra 12" on the door knob side? we have a sink right next to the door that this clearance would overlap, but the knee and toe clearance for the sink go under the sink further than the 12" clearance would go. So is the extra 12" inside the bathroom next to the door necessary? and if so, can it overlap under the sink within the knee and toe clearance?

