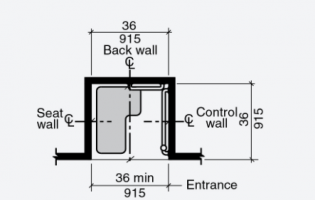Can anyone please tell me if there was an errata published for ICC/ANSI A117.1-2003, section 1004.3.1.3.3? This is where 1004.11.3.2.3.2 refers me for an Option B, Type B unit. I was always taught that the text took precedence over the figures and 1004.3.1.3.3 states the compartment shall be 36”W minimum and 36”D minimum. Thanks.
-
Welcome to The Building Code Forum
Your premier resource for building code knowledge.
This forum remains free to the public thanks to the generous support of our Sawhorse Members and Corporate Sponsors. Their contributions help keep this community thriving and accessible.
Want enhanced access to expert discussions and exclusive features? Learn more about the benefits here.
Ready to upgrade? Log in and upgrade now.
You are using an out of date browser. It may not display this or other websites correctly.
You should upgrade or use an alternative browser.
You should upgrade or use an alternative browser.
Type B Unit showers
- Thread starter pmarx
- Start date
globe trekker
REGISTERED
- Joined
- Oct 19, 2009
- Messages
- 1,739
From the 2009 A117.1, Section 1004.11.3.1.3.3 - Shower Compartment.
If a shower compartment is the only bathing facility, the shower compartment shall
have dimensions of 36 inches (915 mm) minimum in width and 36 inches (915 mm)
minimum in depth. A clearance of 48 inches (1220 mm) minimum in length, measured
perpendicular from the shower head wall, and 30 inches (760 mm) minimum in depth,
measured from the face of the shower compartment, shall be provided. Reinforcing
for a shower seat is not required in shower compartments larger than 36 inches
(915 mm) in width and 36 inches (915 mm) in depth.
I guess there was no errata!
If a shower compartment is the only bathing facility, the shower compartment shall
have dimensions of 36 inches (915 mm) minimum in width and 36 inches (915 mm)
minimum in depth. A clearance of 48 inches (1220 mm) minimum in length, measured
perpendicular from the shower head wall, and 30 inches (760 mm) minimum in depth,
measured from the face of the shower compartment, shall be provided. Reinforcing
for a shower seat is not required in shower compartments larger than 36 inches
(915 mm) in width and 36 inches (915 mm) in depth.
I guess there was no errata!
globe trekker
REGISTERED
- Joined
- Oct 19, 2009
- Messages
- 1,739
peach,
Are you "speed posting"?
Are you "speed posting"?
mark handler
SAWHORSE
A117.1 2003 errata
28 August, 2008
http://www.iccsafe.org/cs/codes/pages/errata.aspx
Nothing on 1004....
28 August, 2008
http://www.iccsafe.org/cs/codes/pages/errata.aspx
Nothing on 1004....
mjw_accessibility
REGISTERED
How do you actually measure the minimum depth of the shower in the Type B unit? My state still uses the 2009 ICC A117.1, so the accessible shower needs to be 36" deep. If the shower pan itself is 36" is that deep enough, or does it need to be bigger to account for the thickness of the rear wall? (38" or more?)
steveray
SAWHORSE
mjw_accessibility
REGISTERED
Thanks! I have seen a lot of Type B units with 36" shower pans installed, but once the shower walls are installed, the shower is approximately 34" deep. That is not a problem for a second bathroom, where the other bathroom is Option B, but it seems like the 36" pan is what is often chosen for all showers, even Option A or Option B.
redeyedfly
REGISTERED
Inexperience. There are many shower fixtures, including pans, specifically designed to meet FHA which have 36" min clear when complete.Thanks! I have seen a lot of Type B units with 36" shower pans installed, but once the shower walls are installed, the shower is approximately 34" deep. That is not a problem for a second bathroom, where the other bathroom is Option B, but it seems like the 36" pan is what is often chosen for all showers, even Option A or Option B.
Paul Sweet
SAWHORSE
But the right ones cost more!

